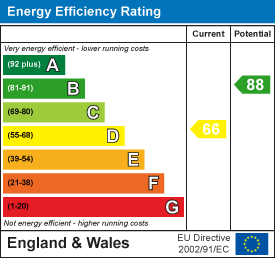About the Property
**Guide Price – £450,000 – £474,000** Nestled in a quiet and sought after Cul-de-Sac within close proximity of Brentwood town centre and Beckett Keys, St Helen’s & St Thomas’ schools, is this exceptionally spacious and well presented three/four bedroom townhouse. The property boasts generously proportioned living spaces spread across three floors and enjoys an abundance of natural light throughout.
Entered via a porch through into the main entrance hallway, the internal accommodation comprises an open-plan kitchen/dining room to the rear of the ground floor and study/bedroom four to the front. Furthermore, there is a handy storage cupboard, ground floor cloakroom and utility room.
The first floor plays host to the principal living room which enjoys an elevated position. Also located on this level is the larger than average family bathroom which has been recently updated and includes a separate double shower cubicle. The three double bedrooms are all located on the uppermost level.
Externally, there is an un-overlooked, south facing rear garden that commences with a paved patio area while the remainder is laid to lawn with mature trees screening the garden from neighbouring properties. To the front of the property there is off-street parking for two cars comfortably.
Property Details
Porch
Hallway
WC
Study/Bedroom 4
2.79m x 2.77m (9'2 x 9'1)
Utility Room
2.16m x 1.85m (7'1 x 6'1)
Kitchen/Diner
4.55m x 3.81m (14'11 x 12'6)
First Floor Landing
Lounge
4.55m x 3.76m (14'11 x 12'4)
Bathroom
4.55m x 1.83m (14'11 x 6)
Second Floor Landing
Bedroom 1
4.55m x 2.79m (14'11 x 9'2)
Bedroom 2
4.57m x 3.07m (15' x 10'1)
Bedroom 3
2.79m x 2.24m (9'2 x 7'4)
Agents Note
As part of the service we offer we may recommend ancillary services to you which we believe may help you with your property transaction. We wish to make you aware, that should you decide to use these services we will receive a referral fee. For full and detailed information please visit 'terms and conditions' on our website www.keithashton.co.uk














