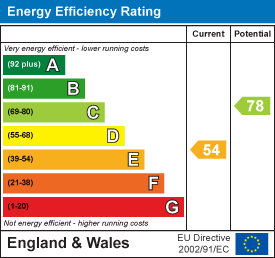About the Property
A spacious detached house located in sought after west side of Brentwood. The property provides good access to Brentwood’s vibrant High Street just 0.8 miles away where you will find an array of shops, bars and restaurants. Fantastic links into London via road and rail are also nearby via the A12/M25 and Brentwood mainline station 0.7 miles from the property. Highly regarded schools including St. Peter’s Church of England Primary School are within easy reach and there are also several leisure facilities and country parks located close by.
- FOUR GOOD SIZED BEDROOMS
- SPACIOUS LOUNGE/DINER
- UTILITY ROOM
- GROUND FLOOR CLOAKROOM
- WHITE THREE PIECE FITTED BATHROOM
- TWO BLOCK PAVED DRIVEWAYS
- CLOSE TO BRENTWOOD HIGH STREET
- GOOD TRANSPORT LINKS
Property Details
As you enter into this family home through the front door you come into a porchway which in turn leads into a hallway with stairs rising to the first floor. Off of the hallway is a large spacious lounge/dining room with feature fireplace, wooden beams and wood flooring to the dining area.
The kitchen is fitted with cream 'shaker' style units with oak work tops and wooden farmhouse style back door leading out to the garden. The kitchen leads onto a utility room with matching units. Off of the utility room is a ground floor WC fitted with a two piece white suite.
Upstairs the property has four good sized bedrooms and a family bathroom which is fitted with a three piece white suite.
Externally there is a neat rear garden commencing with a block paved patio with steps leading up to the garden. To the front you'll find two block paved driveways with a lawned area in between.
Front Door
Leads into:
Porch
Entrance Hall
Lounge/Diner
7.54m x 4.62m (24'9 x 15'2)
Kitchen
2.97m x 2.95m (9'9 x 9'8)
Utility Room
2.95m x 1.24m (9'8 x 4'1)
Ground Floor WC
1.24m x 0.74m (4'1 x 2'5)
First Floor Landing
Master Bedroom
3.53m x 2.59m (11'7 x 8'6)
Bedroom Two
3.58m x 2.69m (11'9 x 8'10)
Bedroom Three
2.67m x 2.39m (8'9 x 7'10)
Bedroom Four
2.67m x 1.75m (8'9 x 5'9)
Family Bathroom
3.56m x 1.63m (11'8 x 5'4)
Exterior
Rear Garden
Patio leading to neat lawns.
Front Garden
Two block paved driveways. Neat lawn to front
DISCLAIMER
WE THE AGENT HAVE NOT TESTED ANY APPARATUS, FITTINGS OR SERVICES FOR THIS PROPERTY. THE PLOT SIZE IS INTENDED MERELY AS A GUIDE AND HAS NOT BEEN OFFICIAL MEASURED OR VERIFIED BY THE AGENT PHOTOGRAPHS ARE FOR ILLUSTRATION ONLY AND MAY DEPICT ITEMS WHICH ARE NOT FOR SALE OR INCLUDED IN THE SALE OF THE PROPERTY.





















