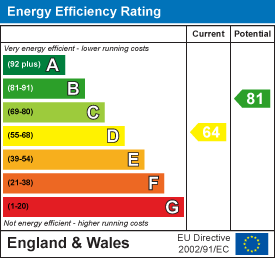About the Property
Offered for sale with no onward chain and occupying a sizeable plot along a quiet turning is this spacious, extended four bedroom link-detached bungalow. The property enjoys plenty of living space across two large reception rooms in addition to an open-plan kitchen / breakfast room. Along with the four double bedrooms, there is a contemporary family bathroom, a separate WC, and a further shower room. Externally to the rear is a large garden with raised patio area and storage shed, while to the front is an enormous driveway with ample off-street parking for multiple vehicles.
- Four Double Bedrooms
- Two Reception Rooms
- Bath & Shower Rooms
- Large Rear Garden
- Ample Off-Street Parking
- Link-Detached Bungalow
- Kitchen/ Breakfast Room
- No Onward Chain
Property Details
Porch
Hallway
Dining Room
3.91m x 2.59m (12'10 x 8'6)
Bedroom One
5.74m x 2.51m (18'10 x 8'3)
Ensuite
2.69m x 1.14m (8'10 x 3'9)
Bedroom Two
4.09m x 2.84m (13'5 x 9'4)
Bedroom Three
3.84m x 3.35m (12'7 x 11'0)
Bedroom Four
2.90m x 2.57m (9'6 x 8'5)
Bathroom
2.57m x 1.85m (8'5 x 6'1)
WC
1.60m x 0.79m (5'3 x 2'7)
Agents Note
As part of the service we offer we may recommend ancillary services to you which we believe may help you with your property transaction. We wish to make you aware, that should you decide to use these services we will receive a referral fee. For full and detailed information please visit 'terms and conditions' on our website www.keithashton.co.uk















