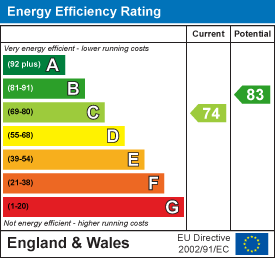About the Property
We are pleased to offer to the market this delightful four bedroom semi-detached family home situated close to Brentwoods vibrant High Street with its array of shops, bars and restaurants.
- Well presented throughout
- Large kitchen/dining area
- Separate living room
- Separate family room
- Downstairs shower room
- Four well proportioned bedrooms
- Four piece bathroom to first floor
- Driveway parking
Property Details
This well proportioned and laid out family home has been beautifully decorated and maintained throughout by the current owners. It is in a great location ideally situated for excellent schooling and parks.
A large and bright hallway gives access to three good sized rooms. Firstly, a family room which could also be used as a formal dining room. A separate living room with feature brick fireplace housing a wood burner and large bay window to front. The 23'6 kitchen/diner runs along the entire rear of the house and has bi-fold doors overlooking and leading to the rear garden. The kitchen is fitted with an extensive range of eye and base units plus a beautiful range cooker with extractor hood over. An opening to a useful study area completes the first-floor living accommodation. The shower room/utility has space for a washing machine and a tumble dryer.
To the first floor, there are four double bedrooms, two of which have fitted wardrobes. The four-piece contemporary bathroom has the benefit of a double shower cubicle.
Outside the block paved driveway provides off-road parking and to the rear is a pretty garden commencing with a patio area and then laid to lawn with a shed at the end.
Entrance Hall
Living Room
4.65m x 3.78m (15'3 x 12'5)
Family Room
4.32m x 3.86m (14'2 x 12'8)
Kitchen/Diner
7.16m x 3.07m (23'6 x 10'1)
Shower Room
2.92m x 2.77m (9'7 x 9'1)
Landing
Bedroom 1
4.14m x 4.22m (13'7 x 13'10)
Bedroom 2
3.71m x 3.33m (12'2 x 10'11)
Bedroom 3
3.66m x 3.63m (12' x 11'11)
Bedroom 4
5.28m x 2.13m (17'4 x 7')
Bathroom
3.76m x 2.31m (12'4 x 7'7)
Agents Note
As part of the service we offer we may recommend ancillary services to you which we believe may help you with your property transaction. We wish to make you aware, that should you decide to use these services we will receive a referral fee. For full and detailed information please visit 'terms and conditions' on our website www.keithashton.co.uk


















