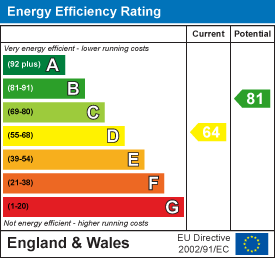About the Property
This most appealing Victorian family home has been extended to provide beautifully presented accommodation over three levels, With a delightful blend of old meets new, it retains many original features including sash windows and feature fireplaces, yet has been refurbished to create stylish and contemporary accommodation, perfect for modern family living. It is ideally located close to excellent schooling, including the highly regarded Becket Keys School, whilst Brentwood’s High Street and Station are also within walking distance.
- Delightful Victorian Family Home
- Accommodation over three levels
- Three good-sized bedrooms
- Beautiful open plan kitchen/diner
- Well presented throughout
- Many original features
- Off street parking
- Close to excellent schools
Property Details
An attractive front door takes you to the hallway with stairs rising to the first floor. A door gives access to the Living Room which opens to a further Reception Room, with an attractive feature fireplace and sash windows to the front. The stunning open plan kitchen/diner is located to the rear, with bi-fold doors leading to the rear garden. This large open plan entertaining space is the heart of this lovely home and has been beautifully designed with plenty of natural light by way of lantern lights to the ceiling. There is a superb range of fitted eye and base level units with complementary worktops and integrated appliances, plus a fabulous island unit incorporating the sink. To the rear there is plenty of space for dining overlooking the garden. There is also a large storage cupboard and a useful ground floor cloakroom.
The first floor is where you will find the master bedroom with a feature fireplace and sash windows to the front and another bedroom, again with a fireplace and a window to the rear. The stylish bathroom can also be found here. This is a large bright room with a sash window to the rear and a period fireplace. There is an attractive freestanding bath, a shower, wash hand basin and WC. Stairs from the landing take you to a landing and a further bedroom with plenty of built-in storage, a window to the rear and a Velux window to the front.
To the rear is a good-sized secluded rear garden that commences with a generous paved patio area, just perfect for alfresco dining, with the remainder being mainly laid to lawn. The front offers off-street parking for one vehicle and there is access via a side gate to the rear.
Offering a wealth of additional features, this fantastic home now benefits from many things, including original wooden sash windows that have been replaced and refurbished with double glazed panels, networking points to all main rooms, high-quality ceiling audio speakers and smart dimmable lights in the kitchen, plus underfloor heating in the bathroom.
Hallway
Reception Room
3.84m x 3.45m (12'7 x 11'4)
Living Room
3.73m x 3.58m (12'3 x 11'9)
Kitchen/Diner
6.50m x 5.05m (21'4 x 16'7)
W.C.
First Floor Landing
Bedroom 1
4.52m x 3.33m (14'10 x 10'11)
Bedroom 3
3.58m x 2.84m (11'9 x 9'4)
Bathroom
2.69m x 2.69m (8'10 x 8'10)
Second Floor Landing
Bedroom 2
5.26m x 3.99m (17'3 x 13'1)
Agents Note
As part of the service we offer we may recommend ancillary services to you which we believe may help you with your property transaction. We wish to make you aware, that should you decide to use these services we will receive a referral fee. For full and detailed information please visit 'terms and conditions' on our website www.keithashton.co.uk













