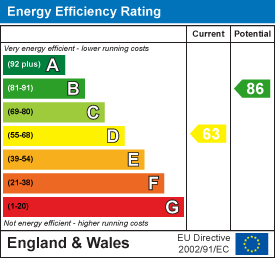About the Property
Price Guide £475,000 to £500,000
CHAIN FREE. Conveniently situated close to Brentwood’s Town Centre and therefore also within walking distance of the Mainline Station, stands this well presented four bedroom semi-detached family home, which is also within a short walk of highly regarded local schooling.
- Four bedroom semi detached home
- Spacious accommodation
- Large Sitting/Dining Room
- Further Reception Room
- Garage and Parking
- Near Station & Town
- Close to highly rated schools
- No onward chain
Property Details
The hallway has stairs to the first floor and a useful storage cupboard. In addition to a good-sized reception room with a feature fireplace, the property provides a spacious dining/sitting room with double doors which overlook and lead to the landscaped rear garden and is also open plan to the kitchen. The kitchen area has a good range of eye and base level units and a door to the garden. There is also a cloakroom on the ground floor, whilst the first floor is home to a family bathroom and four bedrooms, each of a good size.
To the front is ample off-street parking for three vehicles and an integral garage with plumbing for a washing machine. The attractive rear garden is neatly laid out with a central grassed area and a raised terrace, perfect for outside dining, plus a useful brick-built garden shed to the rear.
Hallway
Cloakroom
Garage
5.41m x 2.49m (17'9 x 8'2)
Kitchen
2.97m x 2.41m (9'9 x 7'11)
Sitting/Dining Room
6.05m x 2.72m (19'10 x 8'11)
Reception
5.97m x 3.23m (19'7 x 10'7)
Landing
Bedroom
3.89m x 3.12m (12'9 x 10'3)
Bedroom
2.95m x 2.62m (9'8 x 8'7)
Bathroom
Bedroom
3.15m x 3.05m (10'4 x 10')
Bedroom
2.59m x 2.36m (8'6 x 7'9)
Agents Note
As part of the service we offer we may recommend ancillary services to you which we believe may help you with your property transaction. We wish to make you aware, that should you decide to use these services we will receive a referral fee. For full and detailed information please visit 'terms and conditions' on our website www.keithashton.co.uk















