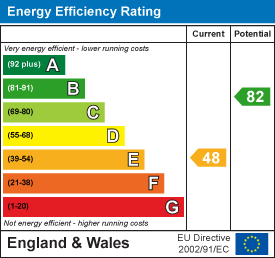About the Property
Nestled along a charming cul-de-sac in the popular area of Pilgrims Hatch is this deceptively spacious four bedroom semi-detached family home. To the front of the property is a large living room with a bay window, while to the rear is an open-plan kitchen/dining area with sliding door leading through to a conservatory. There is also a handy ground floor WC located off the entrance hallway.
Upstairs are four generously proportioned bedrooms, each able to accommodate a double bed. The two larger bedrooms at the front of the property have an opening connecting them to provide a large master suite, however, returning them back to two separate rooms would be a simple exercise. The family bathroom completes the internal layout.
Externally the property enjoys a low maintenance rear garden that is a real sun trap. Laid to artificial lawn with a raised decking area and shrub borders. To the front of the property is a brick paved driveway that leads up to the integral single garage.
Property Details
Entrance Hall
Lounge
5.38m x 3.05m (17'8 x 10'0)
Kitchen/Diner
5.49m x 3.43m (18'0 x 11'3)
Conservatory
3.25m x 2.41m (10'8 x 7'11)
WC
Garage
5.13m x 2.44m (16'10 x 8')
Landing
Bedroom 1
4.04m x 3.05m (13'3 x 10')
Bedroom 2
4.04m x 2.44m (13'3 x 8')
Bedroom 3
3.05m x 3.00m (10' x 9'10)
Bedroom 4
3.00m x 2.44m (9'10 x 8')
Bathroom
Agents Note
As part of the service we offer we may recommend ancillary services to you which we believe may help you with your property transaction. We wish to make you aware, that should you decide to use these services we will receive a referral fee. For full and detailed information please visit 'terms and conditions' on our website www.keithashton.co.uk

















