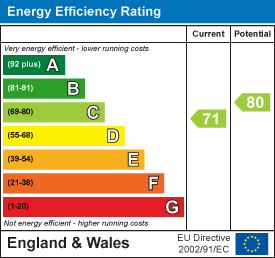About the Property
Situated on a corner plot this spacious, semi-detached property makes a fantastic family home, with it’s four double bedrooms, two bathrooms, and three receptions, and wide garden which wraps around the side of the property. This lovely home is situated close to the highly regarded Scott’s Primary School, with ‘outstanding’ Ofsted report, along with Suttons Primary and Sanders Secondary Schools also within walking distance. Also on the doorstep is the popular ‘Ingrebourne Valley’ set in 257 acres of Hornchurch Country Park, with angling, walking and cycling trails and Essex Wildlife Trust Visitor Centre. There is easy access to bus routes, serving Hornchurch , Elm Park and Romford, and a Tesco Superstore is just 7 minutes’ walk away. Underground train stations are located in Hornchurch and Elm Park, just 0.6 miles from the property, whilst overground services and the Elizabeth Line are available at Romford Station still within a short drive.
- FOUR BEDROOMS
- EN-SUITE TO MASTER BEDROOM
- THREE RECEPTION ROOMS
- CLOSE TO SCOTTS PRIMARY SCHOOL
- WIDE GARDEN
- WARDROBES TO ALL BEDROOMS
- KITCHEN/BREAKFAST ROOM
- AMPLE PARKING
Property Details
As you enter this lovely family home through the canopied front door you come directly into a porch with a door to an inviting hallway with stairs leading to the first floor.
To the front of the property is a cosy sitting room with window to the front and a fireplace with alcove above with feature lighting. The kitchen/breakfast room is fitted with a good range of cream wall and base units, providing ample storage space, and there is further room for a small dining table. There is a stylish, ground floor cloakroom fitted with a white suite off the hallway. The large living room has a wonderfully spacious feel and has double doors leading to a light and airy dining room which has windows running the full width of the room at the back, including French doors opening out on to the superb garden decking.
To the first floor, the Master bedroom has a window to the rear overlooking the garden, fitted wardrobes and a fully tiled en-suite shower room fitted with a white suite. The other three bedrooms all benefit from fitted wardrobes. The family bathroom is also fully tiled and comprises of a bathtub with shower over, wc and wash hand basin.
To the rear of the property is a well-maintained garden. There is a large decking area which wraps around the side of the property, providing ample space for entertaining and sitting. The remainder of the garden is neatly laid to lawn with flowerbeds and shrub borders. The front of the property is laid to block paving providing parking for three cars.
Canopied front door leads into:
Porch
With door to:
Hallway
Stairs to first floor.
Sitting Room
5.00m x 2.39m (16'5 x 7'10)
With window to front.
Ground Floor Cloakroom
Kitchen/Breakfast Room
5.94m x 2.69m (19'6 x 8'10)
Fitted with a range of cream units with cream worktop. Quarry tiled floor. Window to front. Space for large American style fridge/freezer.
Living Room
6.55m x 3.99m (21'6 x 13'1)
With two sets of French doors leading to:
Dining Room
6.55m x 3.05m (21'6 x 10')
This large and airy room has doors leading out onto decking which overlooks the garden.
First Floor Landing
With doors to all rooms.
Master Bedroom
3.81m x 3.53m (12'6 x 11'7)
Fitted wardrobes. Window to rear. Door to :
En-Suite Shower Room
Fitted with a white suite comprising: shower, wc and wash hand basin. Being fully tiled.
Bedroom Two
5.21m x 3.35m (17'1 x 11)
With window to front and fitted wardrobes.
Bedroom Three
4.01m x 2.67m (13'2 x 8'9)
With window to rear and fitted wardrobes.
Bedroom Four
3.38m x 3.12m (11'1 x 10'3)
Window to front and fitted wardrobes.
Family Bathroom
Fitted with a three piece white suite comprising: bath, wc and wash hand basin. Being fully tiled.
Exterior
Rear Garden
With decking large decking to the rear and side with ample space for entertaining. The remainder of the garden being laid to neat lawns with flower beds.
Front Garden
Being laid to block paving with parking for 3 vehicles.
Agents Note - fee disclosure
As part of the service we offer we may recommend ancillary services to you which we believe may help you with your property transaction. We wish to make you aware, that should you decide to use these services we will receive a referral fee. For full and detailed information please visit 'terms and conditions' on our website www.keithashton.co.uk



























