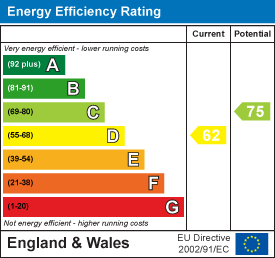About the Property
**Guide Price – £800,000 – £850,000** Located along one of the most sought-after turnings in central Brentwood is this spacious four bedroom detached family home. Positioned on a sizeable plot, within close proximity of Beckett Keys Secondary School and Brentwood High Street, the already extended property has further potential subject to planning permission. The ground floor comprises three reception rooms, alongside the kitchen and separate utility room. While upstairs there are four double bedrooms and a family bathroom.
- Four Double Bedrooms
- Cul-De-Sac Location
- Kitchen & Utility Room
- West-Facing Rear Garden
- Three Reception Rooms
- Family Bathroom & Ground Floor Cloakroom
- Ample Off-Street Parking
- Beckett Keys Catchment Area
Property Details
The internal accommodation commences with a welcoming entrance hallway, located off which is the ground floor cloakroom and study. There is a door through to the dining room which in turn provides access to the large, extended living room and separate kitchen. The kitchen area comprises a range of above and below counter storage units, ample worktop space and various integrated appliances. The utility room completes the ground floor layout. There is external access from the lounge, kitchen, and utility room.
Heading upstairs, the master bedroom is very well proportioned and benefits from built-in wardrobes and a separate storage cupboard. There are a further two large double bedrooms with the final double room containing the airing cupboard. The family bathroom completes the internal accommodation.
Externally, the property enjoys a west facing rear garden that is laid principally to lawn with well stocked shrub borders. To the front of the property is a large front garden and brick paved driveway providing off-street parking for several cars.
Entrance Hall
Dining Room
3.35m.2.13m x 3.05m.2.44m (11.7 x 10.8)
Lounge
6.10m.1.22m x 4.27m.3.05m (20.4 x 14.10)
Kitchen
4.57m.2.13m x 3.05m.2.74m (15.7 x 10.9)
Utility Room
2.44m.1.52m x 2.13m.1.52m (8.5 x 7.5)
Office
2.44m.1.52m x 2.44m.1.52m (8.5 x 8.5)
First Floor Landing
Bedroom One
4.57m.2.13m x 3.05m.0.61m (15.7 x 10.2)
Bedroom Two
4.27m.0.00m x 3.35m.2.13m (14.0 x 11.7)
Bedroom Three
3.35m.2.13m x 3.05m.2.74m (11.7 x 10.9)
Bedroom Four
3.66m.2.13m x 2.44m.1.52m (12.7 x 8.5)
Bathroom
2.13m.2.44m x 1.52m.3.35m (7.8 x 5.11)
Agents Note
As part of the service we offer we may recommend ancillary services to you which we believe may help you with your property transaction. We wish to make you aware, that should you decide to use these services we will receive a referral fee. For full and detailed information please visit 'terms and conditions' on our website www.keithashton.co.uk

















