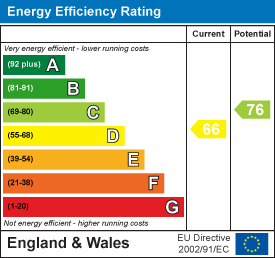About the Property
*** GUIDE PRICE £800,000 – £850,000 *** Offered for sale with the benefit of no onward chain and situated in one of Brentwood’s sought after roads and within the highly regarded Becket Keys School catchment is this three bedroom detached family home. The property has well presented spacious accommodation throughout and is set in a quiet cul-de-sac close to Brentwood high street, with its great options for shopping and socialising. Brentwood mainline railway station is approximately one mile away and offers fast links into London and the new Elizabeth Line offering further links. There are excellent schools in the nearby area for you to choose from including the highly regarded Becket Keys School.
- DETACHED FAMILY HOME
- NO ONWARD CHAIN
- THREE BEDROOMS
- TWO BATHROOMS
- THREE RECEPTION ROOMS
- CONSERVATORY
- ONE MILE TO BRENTWOOD HIGH STREET
- EXCELLENT SCHOOLS NEARBY
Property Details
The spacious and bright accommodation to this family home commences with a large hallway giving access to the downstairs shower room, storage cupboards and stairs rising to the first floor. To the front of the property, the generously proportioned living room is a great space for the family to gather with french doors leading to the outside and plenty of room for your sofas and chairs plus a feature log burner to cosy around on those colder evenings. In addition, there is the benefit of a separate dining room, also with french doors which lead out to the garden, and another door taking you through to the study, perfect for use when working from home or for the children to do their homework. The kitchen/breakfast area is a lovely airy space with light flooding in from the skylight above and the large window which overlooks the garden, plus doors lead you through to the conservatory, again with views overlooking and leading to the garden. To the first floor the attractively designed four piece family bathroom serves the three bedrooms, all of which are double rooms, bedroom one having built in wardrobes and with additional storage space in the other rooms. Externally the rear garden is mostly laid to lawn and very private with mature shrubs and trees surrounding it, also incorporating a cabin, currently used as an office with the added bonus of an ethernet connection and also boasting underfloor heating. To the front of the property, the long driveway provides space for a number of vehicles to park, along with giving access to the garage.
Entrance Hallway
Shower Room
Living Room
6.15m x 3.89m (20'2 x 12'9)
Dining Room
5.69m x 2.69m (18'8 x 8'10)
Study
3.45m x 1.83m (11'4 x 6')
Kitchen/Breakfast Room
5.79m x 2.79m (19' x 9'2)
Conservatory
3.86m x 2.87m (12'8 x 9'5)
First Floor Landing
Bedroom One
4.60m x 3.89m (15'1 x 12'9)
Bedroom Two
3.66m x 3.00m (12' x 9'10)
Bedroom Three
3.86m x 2.18m (12'8 x 7'2)


























