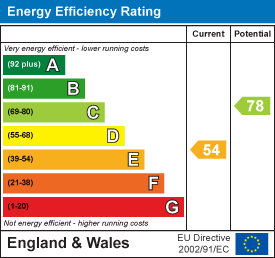About the Property
Forming part of this prestigious Palladian mansion, which is steeped in history and surrounded by approximately 16 acres of well-tended communal grounds, we are delighted to offer for sale this impressive three bedroom ground floor maisonette. The lifestyle benefits of living in the sought after address of Thorndon Hall will be evident the moment you see this magnificent building, which stands at the end of a long private driveway, entered via electronic gates. It adjoins the beautiful Thorndon Country Park with miles of walks, bridal ways and cycle routes plus a highly rated golf course, yet is just a short drive to both Brentwood and Shenfield town centres, both with stations offering fast trains to central London.
- Sought after Thorndon Hall location
- Impressive 3 bedroom ground floor maisonette
- Set in 16 acres of stunning grounds
- Easy reach of Brentwood/Shenfield
Property Details
Situated in the main hall of this beautiful Palladian Mansion, this three bedroom ground floor maisonette is entered via a communal doorway which leads to an attractive open courtyard and your own private front door. There is a communal entry phone system and extra security is provided by way of CCTV surveillance.
A good-sized hallway with Amtico flooring is where you will find a useful storage and airing cupboard. The spacious and stylish lounge/diner has two feature sash windows and an attractive feature fireplace, Opening off this area is a traditional style kitchen, fitted with an extensive range of oak style panelled eye and base level units incorporating display cabinets, set in contrasting worktops with some integrated appliances. Amtico flooring also runs through the Lounge/Diner and the Kitchen. The good-sized master bedroom benefits from a contemporary en-suite shower room with a separate W.C and has plenty of built-in wardrobes. There are also two further double bedrooms, both with built-in wardrobes and just off the hallway is the modern bathroom and a separate W.C.
This elegant residence also has access to a fabulous terrace with tables and seating which offers stunning views over the communal grounds. There is also a private garage and ample communal parking. It also benefits from a lease that has recently been extended to 950 years.
With its fabulous setting in a semi-rural location, we believe this will make a wonderful home for the discerning buyer.
Spacious Entrance Hall
Bedroom 1
4.14m x 3.91m (13'7 x 12'10)
Door to en-suite shower room and separate door to w.c.
En-suite Shower Room
1.80m x 1.73m (5'11 x 5'8)
Separate En-Suite WC
Main Bathroom
1.88m x 1.73m (6'2 x 5'8)
Separate W.C
Bedroom 2
3.91m x 3.56m (12'10 x 11'8)
Bedroom 3
3.02m x 2.57m (9'11 x 8'5)
Living Room
7.19m x 4.04m (23'7 x 13'3)
Door to :
Kitchen
3.43m x 2.87m (11'3 x 9'5)
Agents Note
As part of the service we offer we may recommend ancillary services to you which we believe may help you with your property transaction. We wish to make you aware, that should you decide to use these services we will receive a referral fee. For full and detailed information please visit 'terms and conditions' on our website www.keithashton.co.uk
































