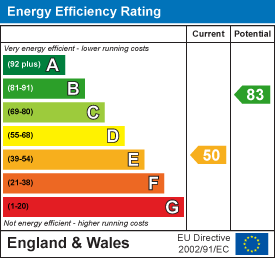About the Property
A fantastic opportunity to acquire this well presented three bedroom, double bay fronted detached family home, standing on an impressive plot with the extensive rear garden extending to 150′ x 39′ backing fields, in the popular village location of West Horndon and within a short walk of West Horndon Train Station, with links to London Fenchurch Street.
The accommodation is set over two floors, the ground floor offers two double bedrooms, one with fitted bedroom furniture, bathroom, spacious reception room overlooking the garden, modern fitted kitchen, open plan to the dining room with the stairs ascending to the first floor.
The first-floor landing leads to an office with some restricted headroom, a separate WC and a double bedroom with fitted wardrobes, overlooking the beautiful rear garden.
There is an in-out driveway in front of the property leading to an attached garage in need of some refurbishment.
Property Details
Hallway
Bedroom
3.25m x 3.68m (10'8 x 12'1)
Bedroom
3.20m x 3.91m (10'6 x 12'10)
Dining Room
3.18m x 3.20m (10'5 x 10'6)
Reception Room
4.32m x 6.48m (14'2 x 21'3)
Kitchen
3.12m x 4.83m (10'3 x 15'10)
Bathroom
First floor landing
Bedroom
4.70m x 2.97m (15'5 x 9'9)
W.C
Office
Agents Note
As part of the service we offer we may recommend ancillary services to you which we believe may help you with your property transaction. We wish to make you aware, that should you decide to use these services we will receive a referral fee. For full and detailed information please visit 'terms and conditions' on our website www.keithashton.co.uk



















