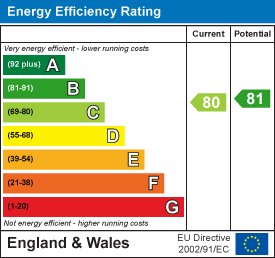About the Property
Central house is a beautiful Art Deco styled modern development of apartments, located within just a short distance of West Horndon mainline station, serving London Fenchurch Street.
Internally that same theme is continued throughout and offers features such as curved walls, block glasswork and triple-tiered skirting, in addition to a spectacular floor to ceiling curved bay window.
Located on the first floor this particular apartment offers a stunning open plan living room with a stylish fitted kitchen, a modern bathroom in addition to a master bedroom with an en-suite shower room, plus a further double bedroom. Allocated parking is provided for residents.
Property Details
Hallway
Living Room
5.72m max x 4.27m (18'9 max x 14')
Kitchen
2.64m x 2.74m (8'8 x 9')
Bathroom
Bedroom
3.40m x 3.15m (11'2 x 10'4)
En-Suite Shower
Bedroom
3.40m x 2.90m (11'2 x 9'6)
Agents Note
As part of the service we offer we may recommend ancillary services to you which we believe may help you with your property transaction. We wish to make you aware, that should you decide to use these services we will receive a referral fee. For full and detailed information please visit 'terms and conditions' on our website www.keithashton.co.uk















