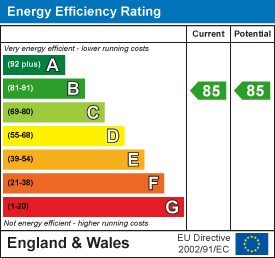About the Property
We are delighted to offer for sale this superb two-bedroom duplex penthouse situated in a quiet residential area in the heart of the town, only 200 yards from Brentwood station, and just a short stroll from Brentwood’s vibrant High Street.
Beautifully presented, this modern apartment boasts a fabulous open-plan living area, two en-suite bathrooms and two west-facing balconies with views towards the London skyline. Built to a superior standard, this beautifully designed apartment offers a blend of luxury and convenience. NO ONWARD CHAIN!
- Stunning duplex Penthouse
- Beautifully presented throughout
- Fabulous open plan living area
- Two west facing balconies
- Far reaching views towards City
- Two good-sized bedrooms
- Allocated parking
- Heart of Brentwood location
Property Details
A secure audiovisual entry phone system gives access to the communal area with stairs to all floors and access to underground parking. As you enter this beautifully presented penthouse you are greeted with a bright entrance hall with a handy storage cupboard, a utility store and stairs to the upper floor.
There is a stylish open-plan lounge/diner/kitchen area, with French doors opening onto the large west-facing balcony, which makes it perfect for alfresco dining with views towards the City. This spacious "L" shaped area measures 29'5 x 20'10 max and is beautifully presented, with plenty of natural light, giving it a very light and airy feel. The kitchen area is fitted with an excellent range of contemporary units, set in contrasting granite worktops. Integrated appliances include a built-in double oven, fridge/freezer and a wine cooler. An attractive cloakroom can also be found on this level.
Stairs take you to the landing and give access to the beautiful master bedroom with its own private west-facing balcony accessed via French doors and an en-suite bathroom which includes both a bath and a separate double shower unit. The well proportioned second bedroom benefits from plenty of built-in storage and a skylight. This also has its own en-suite shower room.
Outside is a communal decked courtyard area and allocated parking. With its convenient location and upmarket accommodation, we feel this will make an excellent home for the discerning purchaser.
Hallway
Utility Storage Cupboard
Cloakroom
Kitchen/Dining Room/Lounge
8.97m max x 6.35m max (29'5 max x 20'10 max)
Landing
Master Bedroom
4.34m x 3.20m (14'3 x 10'6)
En-suite Bathroom
Balcony
Bedroom
2.92m x 2.84m (9'7 x 9'4)
En-Suite Shower Room
Agents Note
As part of the service we offer we may recommend ancillary services to you which we believe may help you with your property transaction. We wish to make you aware, that should you decide to use these services we will receive a referral fee. For full and detailed information please visit 'terms and conditions' on our website www.keithashton.co.uk
CGi used as front shot






















