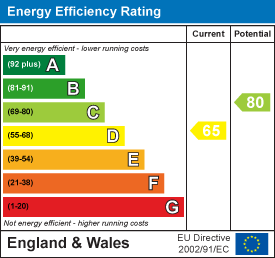About the Property
We are delighted to bring to market this extended, semi-detached, four-bedroom family home. The property has been extended to the rear and over the garage to create a utility room and separate cloakroom to the ground floor and a large family bathroom and further bedroom to the first-floor level. There is excellent parking by way of a block paved driveway to the front, plus an integral garage, whilst to the rear there is a tidy, easy to maintain garden. ‘The Gardens’ is a popular and sought after turning in Doddinghurst Village and is just a short walk to local amenities, including ‘Tesco Express’, Village stores & Tea Room, Doddinghurst Infant and Primary Schools and the Village Playing Fields.
- FOUR BEDROOMS
- EXTENDED SEMI-DETACHED HOUSE
- EN-SUITE BATHROOM
- FOUR PIECE FAMILY BATHROOM
- THROUGH LOUNGE / DINER
- FITTED KITCHEN & SEPARATE UTILTY
- GROUND FLOOR CLOAKROOM
- ATTACHED GARAGE & OFF STREET PARKING
Property Details
There are steps up to the front door which gives access into a bright and spacious hallway with stairs rising to the first floor. Sliding doors open into the kitchen and there is a further door into the lounge / diner. This room is a spacious room with a large bay window to the front and French doors to the rear opening onto the patio. Stylish light grey, laminate wood strip flooring is laid in this room and there is a feature fireplace with marble surround and hearth. A modern kitchen has been fitted in a range of cream wall and base units with ample space for appliances. Off the kitchen and forming part of the ground floor extension is a utility room with further access into the garden and a separate cloakroom with w.c. and wash hand basin. You have a pedestrian door into the garage from within the utility.
The first-floor landing offers doors to all rooms. There are four bedrooms all are of good size and proportion, with one of the bedrooms having access to a fully tiled, en-suite bathroom with panelled bath, pedestal wash hand basin and close coupled w.c. As previously mentioned, the property has been extended above the garage, this has allowed for the creation of a good-sized bedroom and a spacious family bathroom. The bathroom has been beautifully styled and is fully tiled in large, dark grey tiling to the walls and floor. Benefitting from a free-standing bath with central mixer tap, separate walk-in shower, close coupled w.c. and a wash hand basin set into a modern, floating unit.
To the rear of the property there is an easy to maintain garden which commences with a block paved patio, with paved steps leading up to the lawned area. There is a timber framed shed which will remain and there is pedestrian access through to the front where a block paved driveway allows off street parking for two vehicles. Additionally, there is an integral garage with pedestrian door at the rear into the utility room.
Entrance Hall
Stairs rising to the first floor. Sliding door into kitchen and further door into the lounge / diner.
Lounge / Diner
7.80m x 3.40m (25'7 x 11'2)
Bay window to front aspect. French doors to rear opening onto the garden. Feature fireplace with marble surround and hearth.
Kitchen
3.66m x 2.36m (12' x 7'9)
Fitted in a range of cream wall and base units with space for oven with extractor above. Further space for appliances, including inset space for microwave oven. Door into :
Utility Room
2.79m x 2.51m (9'2 x 8'3)
Further space for appliances. Door to garden.
Ground Floor Cloakroom
W.C and wash hand basin.
Spacious First Floor Landing
Doors to all rooms.
Bedroom One
4.27m x 3.30m (14' x 10'10)
Window to front aspect.
Bedroom
3.71m x 3.30m (12'2 x 10'10)
Window to rear aspect. Door to :
En-Suite Bathroom
Fully tiled bathroom fitted with a panelled bath with shower over, pedestal wash hand basin and w.c.
Bedroom
4.47m x 2.44m (14'8 x 8')
Window to front aspect.
Bedroom
2.41m x 1.88m (7'11 x 6'2)
Window to front aspect.
Family Bathroom
Fully tiled in large dark grey tiles. Free standing bath, separate walk-in shower cubicle, close coupled w.c. and modern wash hand basin set into a floating unit.
Exterior - Rear Garden
Commencing with a block paved patio with steps leading up to the lawn. Timber shed to remain.
Exterior - Front Garden
Block paved driveway providing parking for two vehicles. Side access through to rear.
Agents Note - fee disclosure
As part of the service we offer we may recommend ancillary services to you which we believe may help you with your property transaction. We wish to make you aware, that should you decide to use these services we will receive a referral fee. For full and detailed information please visit 'terms and conditions' on our website www.keithashton.co.uk



















