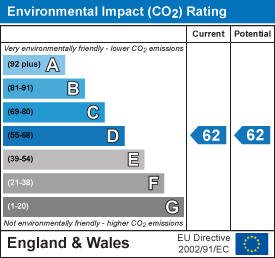About the Property
This stunning period one bedroom ground floor apartment lays to the East of the main Clock Tower and is surrounded by impeccably kept manicured gardens. From the moment you enter its honeycombed ceilinged hallway, you will immediately be reminded of the building’s original fabric. Whilst the hallway provides access to the property’s bedroom and fully fitted modern bathroom a further door leads to a simply stunning sitting room with a substantial amount of exposed brickwork in addition to high ceilings and feature windows allowing uninterrupted views over immediate garden areas. Once again emphasising space is the fitted kitchen providing, in our opinion, enough space for breakfast/dining area. For the sake of practicality there is a secure allocated parking space positioned just outside the main door.
Property Details
This stunning period one bedroom ground floor apartment lays to the East of the main Clock Tower and is surrounded by impeccably kept manicured gardens. From the moment you enter its honeycombed ceilinged hallway, you will immediately be reminded of the building's original fabric. Whilst the hallway provides access to the property's bedroom and fully fitted modern bathroom a further door leads to a simply stunning sitting room with a substantial amount of exposed brickwork in addition to high ceilings and feature windows allowing uninterrupted views over immediate garden areas. Once again emphasising space is the fitted kitchen providing, in our opinion, enough space for breakfast/dining area. For the sake of practicality there is a secure allocated parking space positioned just outside the main door.
Hall
Bedroom
4.11m x 3.00m (13'6 x 9'10)
Bathroom
2.49m x 1.93m (8'2 x 6'4)
Living Room
5.89m x 3.58m (19'4 x 11'9)
Kitchen
3.56m x 2.82m (11'8 x 9'3)



















