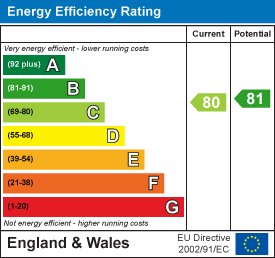About the Property
Keith Ashton Estates take great pleasure in marketing this beautiful two double bedroom top floor purpose-built apartment, affording an outstanding view over immediate greensward onto a London skyline. Rose Court forms part of the award-winning Galleries Development, itself situated conveniently for Brentwood’s Mainline Station, making a perfect purchase for commuters or investors.
- Sought after location
- Top floor apartment
- Two double bedrooms
- Ensuite & Family bathroom
- Security entry system
- Concierge service
- Allocated parking
- Outstanding views
Property Details
A simply stunning apartment has been created by its current vendor. From the moment you step in, the apartment doesn't fail to impress. A spacious hallway with partitioned glasswork draws you to a fantastic sitting room with a vaulted roofline and a great sense of space.
Open plan, yet feeling separate, is the apartment's fitted kitchen, complete with a comprehensive range of gloss fronted wall and base units and a range of built-in appliances. In addition, there are two good-sized double bedrooms, one with an en-suite and finally, of course, the main bathroom with a modern white suite.
Stairs and lifts provide access to all levels with a secure entry system and full concierge service. Rose Court is surrounded by impeccably kept gardens, of which you have full use to explore. The property benefits from its own allocated parking.
Hall
4.88m.0.91m x 3.05m.2.44m (16.3 x 10.8)
Living Room
5.79m x 4.57m.3.35m (19 x 15.11)
Kitchen
4.88m.2.44m x 1.83m.2.44m (16.8 x 6.8)
Bedroom 1
4.88m.2.44m x 3.05m.3.35m (16.8 x 10.11)
Ensuite
1.83m.2.44m x 1.22m.1.52m (6.8 x 4.5)
Bedroom 2
3.35m.3.35m x 3.05m.0.61m (11.11 x 10.2)
Bathroom
2.13m.1.83m x 1.83m.2.74m (7.6 x 6.9)
Agents Note
As part of the service we offer we may recommend ancillary services to you which we believe may help you with your property transaction. We wish to make you aware, that should you decide to use these services we will receive a referral fee. For full and detailed information please visit 'terms and conditions' on our website www.keithashton.co.uk














