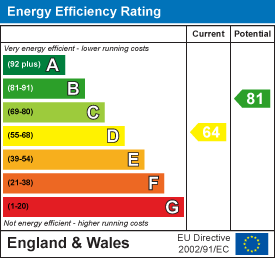About the Property
NO ONWARD CHAIN. In need of refurbishment. Located at the end of a quiet cul-de-sac and with fantastic potential for improvement and further extension (stpp) is this three bedroom detached family home which currently offers in excess of 1475 sq.ft of living accommodation in addition to the detached garage. The property is ideally situated for easy access to the A12 and for applicants requiring train services, Ingatestone Train Station serving the Liverpool Street Line is just a 5 minute walk away, as is the High Street with its good range of shops, bars, and restaurants. Also within close proximity of this family home is the popular Anglo European school, which is just a short drive away. Due to the layout of the ground floor, there is the potential for an annexe or a ground floor bedroom four, if required. The property is being sold with vacant possession.
- THREE BEDROOM DETACHED HOUSE
- POTENTIAL FOR EXTENSION & IMPROVEMENT
- OVER 1475 SQ.FT OF ACCOMMODATION
- TWO RECEPTION ROOMS
- ANNEXE POTENTIAL
- DOUBLE WIDTH GARAGE
- GROUND FLOOR SHOWER ROOM
- IN NEED OF REFURBISHMENT
Property Details
You enter the property into a good-sized reception hallway with open tread stairs leading to the first floor, there is access through to the kitchen which is also of a good size. The kitchen is currently fitted in a selection of wall and base units and has a large window to the rear which overlooks the garden and a door which leads to an inner lobby/utility room. The utility room has plumbing and ample space for appliances, there is also a floor standing boiler and doors to the rear garden, a ground floor shower room and the second reception. The shower room has been fitted in a three-piece suite, and includes shower cubicle, w.c. and wash hand basin. The second reception room has a built-in storage cupboard and window overlooking the front of the property. Anyone looking for a potential annex set up should note that the second reception, shower room and lobby/utility space would lend itself to this nicely, subject to some minor adjustment. Also to the ground floor is a large and bright living room which measures 23’6 x 14’3; it has windows to the front and side aspect, and is open plan to the conservatory. The conservatory is double-glazed, has a vaulted ceiling, and offers access, through French doors into the rear garden.
Rising to the first floor you have access to three bedrooms along with the family bathroom. Bedrooms one and two are both doubles and have built-in storage cupboards, bedroom three is a single room and has a built-in storage cupboard over the stairs. A spacious family bathroom is fitted in a three-piece suite, with bath, w.c. and wash hand basin set into a vanity unit, and with a refit there would be space in the bathroom to fit a separate shower cubicle also.
Externally, the property has a good-sized secluded rear garden with mature trees and shrubs. There is a paved patio area to the rear with steps that lead down into the lawn. There is a double-width detached garage which has a pedestrian door to a side access which leads through to the front garden. The front is predominantly block paved and offers excellent off-street parking for several vehicles in addition to the garage.
Spacious Hallway
Open tread staircase rising to the first floor. Opening through to :
Kitchen / Diner
3.76m x 3.58m (12'4 x 11'9)
Fitted in a range of wall and base units. Window overlooking the rear garden. Door to lounge. Further door through to :
Inner Lobby / Utility Room
4.37m x 2.97m max measurements (14'4 x 9'9 max mea
Space and plumbing for appliances. Floor standing boiler. Doors to ground floor shower room, second reception and ground floor shower room.
Ground Floor Shower Room
Fitted in a three piece suite, comprising: shower cubicle, w.c. and wash hand basin.
Second Reception
5.54m x 2.97m (18'2 x 9'9)
Window to front aspect.
Spacious Lounge
7.16m x 4.34m (23'6 x 14'3)
Windows to front and side aspects, along with light from the conservatory make this a wonderfully bright room. Open plan to :
UPVC Conservatory
3.43m x 3.38m (11'3 x 11'1)
Double-glazed windows to all sides. French doors onto rear garden.
First Floor Landing
Doors to all rooms.
Bedroom One
4.17m x 3.48m (13'8 x 11'5)
Fitted cupboard. Window to front aspect.
Bedroom Two
4.17m x 3.61m (13'8 x 11'10)
Fitted cupboard. Window to rear aspect.
Bedroom Three
3.48m x 1.98m (11'5 x 6'6)
Window to front aspect. Fitted cupboard.
Spacious Family Bathroom
2.87m x 2.49m (9'5 x 8'2)
Fitted in a three piece suite. Fitted storage cupboard.
Exterior - Rear Garden
Good-sized rear garden. Patio area to immediate rear of property with steps down to lawns. Lean-to greenhouse to back of garage. Pedestrian access through to front garden.
Exterior - Front Garden
Good-sized block paved driveway allowing off street parking for several vehicles. Pedestrian access through to rear.
Detached Double-width Garage
8.00m x 5.82m (26'3 x 19'1)
Pedestrian door to side.
Agents Note - fee disclosure
As part of the service we offer we may recommend ancillary services to you which we believe may help you with your property transaction. We wish to make you aware, that should you decide to use these services we will receive a referral fee. For full and detailed information please visit 'terms and conditions' on our website www.keithashton.co.uk

























