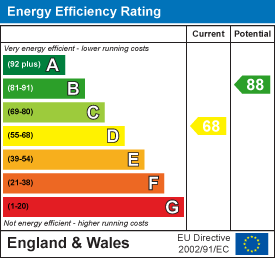About the Property
Offering excellent potential for improvement is this two double bedroom end of terrace house located in a quiet-cul-de-sac turning in the desirable Hutton Area with its highly regarded local schools, along with excellent road networks and access to three railway stations, which include West Horndon, Brentwood and Shenfield. The property is within walking distance of Hare Hall Shaw Nature Reserve and just a short drive of King Georges Playing Fields and Thorndon Country Park. Offered for sale with no on-going chain.
- TWO DOUBLE BEDROOMS
- END OF TERRACE HOUSE
- SPACIOUS LIVING ROOM
- UPVC DOUBLE-GLAZED CONSERVATORY
- KITCHEN WITH INTEGRATED OVEN & HOB
- OFF STREET PARKING & GARAGE
- EASY TO MAINTAIN REAR GARDEN
- POTENTIAL FOR IMPROVEMENT
Property Details
A bright hallway has stairs rising to the first floor with a useful storage cupboard under, and doors leading to the living room and kitchen. The kitchen is fitted in a range of wall and base units and has an integrated oven and hob with extractor above, with further space available for freestanding appliances. A spacious living room with laminate flooring has a door which leads through into a UPVC conservatory, where you have access via French doors into the rear garden.
Rising to the first floor you will find two double bedrooms both with fitted cupboards/wardrobes providing a good amount of storage. There is also a family bathroom on this level, which is fitted in a three-piece suite, comprising of a panelled bath with electric shower over, pedestal wash hand basin and close coupled w.c.
Externally, the property has an easy to maintain rear garden which has a decking area to the rear of the garage, with the remainder of the garden being laid to lawn. A single timber framed shed located at the bottom of the garden will remain. There is pedestrian access from the rear garden through to the front where there is a single car garage with additional off-street parking space in front of the garage. The remainder of the front garden is laid to paving and shingle.
Entrance Hall
Under stairs storage cupboard. Stairs rising to first floor. Opening to :
Kitchen
3.33m x 1.78m (10'11 x 5'10)
Fitted in a range of wall and base units with integrated oven and hob with extractor above. Space for freestanding appliances.
Living Room
4.19m x 3.63m (13'9 x 11'11)
Door through to :
Conservatory
3.25m x 2.92m (10'8 x 9'7)
French doors opening onto rear garden.
First Floor Landing
Doors to all rooms.
Bedroom
3.61m x 2.77m (11'10 x 9'1)
Windows to front. Fitted cupboard. Further cupboard housing hot water cylinder.
Bedroom
3.61m x 2.72m (11'10 x 8'11)
Window to rear aspect. Fitted wardrobes to one wall.
Family Bathroom
Fitted in a three piece suite, comprising : panelled bath with shower over, pedestal wash hand basin and close coupled w.c.
Exterior - Rear Garden
approx 7.62m x 7.62m (approx 25' x 25')
Mainly laid to lawn. Timber shed to bottom of garden. Pedestrian access through to front garden.
Exterior - Front Garden
Mainly laid to paving and shingle. Driveway to the side of the property, allowing for off street parking and leading to :
Garage
5.08m x 2.72m (16'8 x 8'11)
Power and light connected. Pedestrian door into rear garden
Agents Note - fee disclosure
As part of the service we offer we may recommend ancillary services to you which we believe may help you with your property transaction. We wish to make you aware, that should you decide to use these services we will receive a referral fee. For full and detailed information please visit 'terms and conditions' on our website www.keithashton.co.uk
















