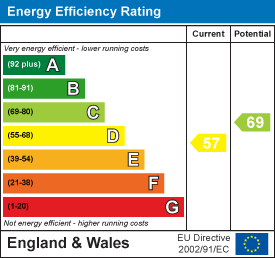About the Property
Situated to the west of Brentwood town centre and conveniently within easy reach of St Peters primary school is this newly refurbished, spacious two-bedroom first-floor apartment. There are two double bedrooms, a large lounge/diner, a separate kitchen and a modern family bathroom.
- TWO DOUBLE BEDROOMS
- BEAUTIFULLY DECORATED
- REFURBISHED THROUGHOUT
- CLOSE TO BRENTWOOD HIGH STREET
- PARKING TO THE FRONT
- COMMUNAL GARDENS
- 135 YEARS LEASE REMAINING
- ST PETERS PRIMARY SCHOOL WITHIN EASY REACH
Property Details
The internal accommodation commences with a welcoming entrance hallway, boasting four separate storage cupboards and allowing access to all areas of the property. There is a good-sized lounge through diner, with plenty of space for entertaining. A newly fitted kitchen has an array of eye and base level storage units, ample worktop space and various integrated appliances. There are two double bedrooms, both overlooking a grassed area outside. A white suite bathroom, with a L-shaped bath with shower over and an integrated TV completes the internal layout of the property. Externally there are well-kept communal gardens to the rear and unallocated parking to the front. There are 135 years remaining on the lease.
Hallway
Lounge
4.70m x 3.23m (15'5 x 10'7)
Dining Room
2.87m x 2.69m (9'5 x 8'10)
Kitchen
2.87m x 2.21m (9'5 x 7'3)
Bedroom One
3.68m x 2.97m (12'1 x 9'9)
Bedroom Two
3.68m x 2.46m (12'1 x 8'1)
Bathroom
2.87m x 1.78m (9'5 x 5'10)
Agents Note
As part of the service we offer we may recommend ancillary services to you which we believe may help you with your property transaction. We wish to make you aware, that should you decide to use these services we will receive a referral fee. For full and detailed information please visit 'terms and conditions' on our website www.keithashton.co.uk












