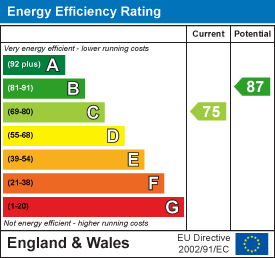About the Property
Built around 20 years ago and located in a popular village setting with a pleasant outlook to the front overlooking the village pond and greensward is this three, double bedroom terraced house. This family home has had a conservatory extension to the rear creating a further reception space and there is a kitchen/breakfast room of some 20’1 in length. Furthermore, there is a garage to the rear (accessible from Fox Hatch) with additional parking space, and Kelvedon Hatch Primary School, playing fields and other local amenities are all within a short walk. For applicants looking for High Street shopping or Mainline train services, then Brentwood Town Centre is just a short drive or bus journey of around 4 miles. Being sold with NO ON-GOING CHAIN.
- THREE DOUBLE BEDROOMS
- POPULAR VILLAGE LOCATION
- WALKING DISTANCE TO LOCAL SCHOOL & AMENITIES
- UPVC CONSERVATORY EXTENSION
- SPACIOUS KITCHEN - 20'1 IN LENGTH
- 1331 SQ.FT OF ACCOMMODATION
- GROUND FLOOR CLOAKROOM
- GARAGE IN BLOCK TO REAR
Property Details
Stepping into the hallway you find there are stairs rising to the first floor, a spacious storage cupboard and doors into the kitchen, living room and a ground floor cloakroom which has been fitted with a corner wash hand basin and close coupled w.c. A good-sized kitchen / breakfast room is around 20’ in length and has cream wall and base units with wood effect trims and ample space for appliances, including a double fronted fridge/freezer. Integrated appliances will include: oven and an electric hob with extractor above. A cozy living room has double doors which open into a brick-based conservatory with windows to all aspects, where a further set of double doors gives access into the garden.
The first-floor landing has doors to all rooms and a useful storage/airing cupboard. All three bedrooms are of double size and all benefit from having fitted/built in storage. A main family bathroom provides a panelled bath with shower over, pedestal wash hand basin and a close coupled w.c.
Externally, there is an easy to maintain garden with areas of patio and lawn. At the bottom of the garden there is a pedestrian gate which gives access to garage at the rear. The garage is of single size, has an additional parking space to the front and is accessible via Fox hatch. As previously mentioned, the property has a pleasant outlook to the front over Kelvedon Hatch village pond and greensward.
Hallway
Stairs to first floor. Storage cupboard.
Ground Floor Cloakroom
Fitted in a w.c. and wash hand basin.
Kitchen / Breakfast Room
6.12m x 2.69m (20'1 x 8'10)
Double doors into garden.
Living Room
4.57m x 3.66m (15' x 12')
Double doors into :
Conservatory
4.22m x 3.05m (13'10 x 10')
Windows to all aspect. Double doors into rear garden.
First Floor Landing
Doors to all rooms. Storage cupboard.
Bedroom
4.37m x 3.38m (14'4 x 11'1)
Fitted wardrobes. Window to rear aspect.
Bedroom
4.01m x 3.15m (13'2 x 10'4)
Fitted wardrobes to one wall. Window to rear aspect.
Bedroom
4.14m x 2.57m (13'7 x 8'5)
Fitted wardrobes. Window to front aspect.
Family Bathroom
Fitted in a three piece suite, comprising panelled bath with shower over, pedestal wash hand basin and close coupled w.c.
Exterior - South Facing Rear Garden
Paved patio areas with the remainder being laid to lawn. Pedestrian gate to the rear giving access to the garage.
Garage in Block.
Additional parking space to the front.
























