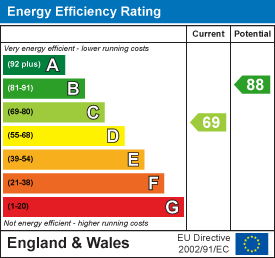About the Property
Nestled along a quiet cul-de-sac within close proximity of Brentwood mainline station and within walking distance of the bustling high street, is this beautifully presented and extended two bedroom cottage. Having been thoughtfully designed, the home is a pleasant mix of a contemporary interior within an elegant period home. The property boasts spacious living accommodation, with an open plan reception space, a new, modern kitchen and bathroom suite, plus two generously sized bedrooms and a well-maintained patio garden.
- Permit parking
- Character cottage
- Quiet cul-de-sac location
- Courtyard garden
- Extended and tastefully modernised
- Large storage cupboards
- Fitted wardrobes to master
- Close to Brentwood High Street
Property Details
Approached via a small brick paved pathway, the entrance door opens into a bright and welcoming open plan living/dining area with hardwood style flooring. The internal accommodation enjoys an abundance of natural light and is centered around a beautiful cast iron fireplace, which is in keeping with the home's original features. There is plenty of room for a sizeable sofa and furniture, as well as access to two large storage cupboards which have been conveniently fitted under the stairs. A door from the dining room leads to the recently refurbished kitchen, which has been extended to be larger than average, and comprises a range of high quality wall and base units, with ample worktop space and various integrated appliances. Patio doors from the kitchen lead out onto the rear courtyard garden. Accessed off the kitchen is the bathroom, which is fitted with a modern three piece suite and heated towel rail.
Upstairs, the property has two excellent sized double bedrooms, The master is located towards the front of the property and benefits from having a pair of bespoke designed and fitted wardrobes, either side of the chimney breast. The second bedroom is located towards the rear of the property, overlooking the garden, and is large enough to also accommodate a double bed and bedroom furniture.
To the exterior is a well maintained and low maintenance courtyard style garden. Designed to be used throughout the year, it has been paved with natural stone style paving with the opportunity for feature planting. The garden also benefits from having a southerly aspect. At the foot of the garden is a substantial log cabin with power and light which would make an ideal home office or studio. Parking is available outside the front of the property on a permit basis.
Lounge/Diner
3.16 x 7.13 (10'4" x 23'4")
Kitchen
1.83 x 3.87 (6'0" x 12'8")
Bathroom
1.83 x 3.87 (6'0" x 12'8")
Bedroom 1
3.16 x 3.53 (10'4" x 11'6")
Bedroom 2
2.27 x 3.60 (7'5" x 11'9")
Agents Note
As part of the service we offer we may recommend ancillary services to you which we believe may help you with your property transaction. We wish to make you aware, that should you decide to use these services we will receive a referral fee. For full and detailed information please visit 'terms and conditions' on our website www.keithashton.co.uk
















