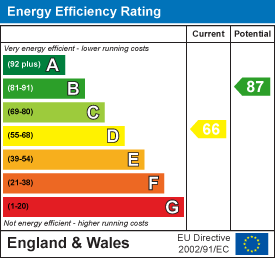About the Property
**Guide Price – £575,000 – £600,000** Presented throughout to an immaculately high standard is this extended three bedroom semi-detached family home situated on the popular West side of Brentwood and within the prestigious St Peters school catchment area. To the ground floor there is a cosy reception room and a large, open-plan, kitchen / living / dining area with bi-fold doors opening out to the rear garden, along with a WC and utility room. While to the first floor there are three spacious bedrooms and a stunning family bathroom. the property also enjoys a private rear garden and ample off-street parking.
- Exceptionally Well Presented
- St Peters School Catchment Area
- Ideally Suited For Young Couple or Young Family
- Ground Floor W/C & Utility Room
- Three Bedrooms
- Tastefully Re-Decorated Throughout
- Superb New Bathroom
- Easy To Maintain Garden
- Off-Road Parking
Property Details
The internal accommodation commences with a welcoming entrance hallway that leads through to the principal reception room that is located towards the front of the property and is centred around a feature fireplace. The rear of the ground floor has been extended to afford a stunning, open-plan, kitchen / dining / family area which features a range of above and below counter storage units, ample worktop space, various integrated appliances and island unit. There is plenty of space for a dining table and chairs, and abundance of natural light from the sky light and bi-fold doors to the rear as well as access to the separate utility room and ground floor WC.
Heading upstairs, the master bedroom is a generously proportioned double room with the added benefit of built-in wardrobes. The second bedroom is another comfortable double room, again with integrated wardrobes. There is a third single bedroom to the front of the property and a contemporary family bathroom to complete the internal layout.
Externally, the rear garden commences with a paved patio area while the remainder is laid with artificial grass for easy maintenance. The front of the property has been block paved to provide off-street parking for several vehicles.
















