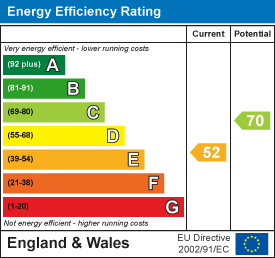About the Property
We are delighted to bring to market this spacious family home offering around 2545 sq.ft of accommodation, which sits in a rural location on a good-sized plot of just under half an acre (stls) surrounded by panoramic countryside views. The property has been extended and is well-maintained throughout and includes four bedrooms, en-suite shower room, plus a family bath / shower room to the first floor, in addition to a large loft room. The ground floor layout consists of two reception rooms, study/sitting room, conservatory, cloakroom and kitchen. Excellent parking is provided by way of a double width garage and a sweeping ‘in’ and ‘out’ carriage driveway to the front. Conveniently located, being a short drive of around 6 miles to Ingatestone and Chelmsford mainline train stations and within 4.5 miles of well-regarded primary and secondary schools.
- EXTENDED FOUR BED DETACHED HOUSE
- RURAL LOCATION - PANORAMIC FIELD VIEWS
- EN-SUITE SHOWER ROOM
- LARGE LOFT ROOM
- TWO RECEPTION ROOMS
- STUDY / SITTING ROOM
- GROUND FLOOR CLOAKROOM
- GOOD-SIZED PLOT (JUST UNDER .5 ACRE - STLS)
Property Details
A bright and spacious entrance hall has stairs rising to the first floor and a ground floor cloakroom off to the left as you come in the front door. The property has two reception rooms, a large extended lounge and a separate dining room. There is also a study / sitting room for applicants looking to work from home. The kitchen is a great space, offering ample storage options and integrated appliances and there is also a separate utility room which links to the garage. Double doors from the kitchen open into a large conservatory which enjoys views over the rear garden.
Stairs from the hallway rise to the first-floor level where you will find four, well-proportioned and good-sized bedrooms. There is a main family bathroom which also includes a separate shower cubicle, and there is an en-suite shower room accessible from bedroom two. Viewers will note also that from bedroom two there is a small staircase which gives access to a large loft room which has been carpeted and has two ‘Velux’ roof lights. This space has excellent potential for complete conversion, subject to the usual consents.
Overall, the property sits on a plot of just under half an acre, with a mature garden to the rear and a sweeping ‘in’ and ‘out’ driveway to the front. There is also a double width garage, providing excellent parking options.
Porch
Door into :
Entrance Hall
Stairs to first floor. Storage cupbaord.
Ground Floor Cloakroom
WC and wash hand basin.
Study / Sitting Room
4.37m x 3.56m (14'4 x 11'8)
Window to front aspect.
Spacious Living Room
6.40m x 4.83m (21' x 15'10)
Window to rear and aspect.
Dining Room
4.17m x 3.25m (13'8 x 10'8)
Window to rear and side aspects.
Kitchen
5.13m x 3.53m (16'10 x 11'7)
Door to inner lobby. Windows to front and side aspects. Double doors through to :
Conservatory
5.00m x 3.12m (16'5 x 10'3)
Further double doors into rear garden.
Utility Room
2.59m x 2.03m (8'6 x 6'8)
Door to inner lobby where you have access into the rear garden and into the garage.
First Floor Landing
Bedroom One
4.57m x 3.76m (15' x 12'4)
Window to rear and side aspect.
Bedroom Two
3.58m x 2.92m (11'9 x 9'7)
Window to front aspect. Small staircase rising to the loft room. Door into :
En-Suite Shower Room
Bedroom Three
4.17m x 3.25m (13'8 x 10'8)
Window to rear aspect.
Bedroom Four
3.58m x 2.16m (11'9 x 7'1)
Window to front aspect.
Main Family Bath / Shower Room
Loft Room
4.80m x 2.26m (15'9 x 7'5)
Velux roof lights. Boarded and carpeted.
Integral Double Garage
5.74m x 5.66m (18'10 x 18'7 )
Exterior - Rear Garden
Exterior - Front Garden
Agents Note - fee disclosure
As part of the service we offer we may recommend ancillary services to you which we believe may help you with your property transaction. We wish to make you aware, that should you decide to use these services we will receive a referral fee. For full and detailed information please visit 'terms and conditions' on our website www.keithashton.co.uk


































