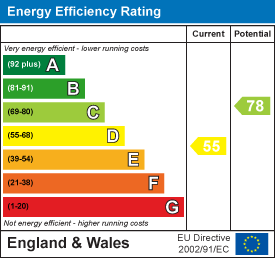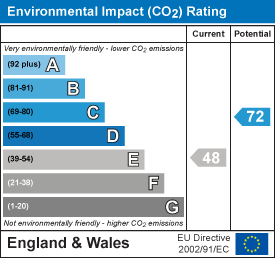About the Property
This well presented three bedroom detached bungalow offers excellent scope for future development, subject to planning consent. Located within a popular cul-de-sac backing Hopefield Animal Sanctuary it is also within walking distance of Brentwood High Street and Brentwood Mainline Station.
- Extended detached bungalow
- Lovely rear garden
- Three bedrooms
- Popular cul-de-sac
- Easy reach High Street & Station
- Garage and driveway
- Views over Hopefield Animal Sanctuary
- Further scope for extension (STC)
Property Details
As you enter the light entrance hall with its skylight to ceiling, a door gives way to the extended lounge with its feature fireplace and French doors leading to the conservatory which is a lovely bright area for dining with glass sides and roof and small feature pond, with great views over the garden. A further opening from the lounge area leads to the family/dining area, with views to the rear, which in turn gives access to the kitchen which has a lovely country feel to it, with plenty of eye and base level units. There are three good sized bedrooms, two of which have built in wardrobes and a family bathroom.
The beautiful mature rear garden is of good size and overlooks the Hopefield Animal Sanctuary, giving some lovely views. Plenty of mature trees and shrubs, together with a lawned area lead to a seating area at the rear, with a paved patio. To the front is a good sized driveway, which leads to the garage.
As it is, the bungalow offers deceptive and spacious accommodation throughout which would make a lovely family home, yet offers further scope for extension if required, subject to the usual planning consents. It is situated in a convenient location, with some excellent schooling close by and within walking distance of Brentwood Town Centre, Railway Station with the imminent arrival of Crossrail and the Brentwood Leisure Centre.
Hall
Living Room
4.27m x 3.68m plus 3.68m x 2.44m (14' x 12'1 plus
Family/Dining Room
3.48m x 2.44m (11'5 x 8')
Conservatory
Kitchen
3.05m x 3.05m (10' x 10')
Bedroom 1
3.63m x 3.61m (11'11 x 11'10)
Bedroom 2
3.61m x 3.10m (11'10 x 10'2)
Bedroom 3
2.95m x 2.57m (9'8 x 8'5)
Bathroom
Garage
Agents Note
As part of the service we offer we may recommend ancillary services to you which we believe may help you with your property transaction. We wish to make you aware, that should you decide to use these services we will receive a referral fee. For full and detailed information please visit 'terms and conditions' on our website www.keithashton.co.uk


















