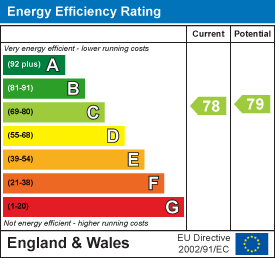About the Property
NO ONWARD CHAIN!
Guide Price Range £280,000 to £300,000
A smartly presented, two-bedroom, top-floor apartment. Ideally located within close proximity of Brentwood mainline railway station and bustling High Street. The property also benefits from its own entrance doorway, secure parking and a private balcony.
Accessed via a security entryphone system, the main lobby has a staircase and lift service to all floors. The main reception features a contemporary kitchen which comprises a range of above and below counter storage units, ample worktop space and various integrated appliances. Open plan to the bright living area with access via double doors to a large private balcony.
There are two double bedrooms with the master beneffiting from an en-suite shower room and integral wardrobe. The hallway has a useful storage cupboards. The contemporary bathroom completes the internal accommodation. Beneath the building is the residents parking and allocated parking space, this is only accessible via electrically operated security gates.
- No onward chain
- Walking distance to station
- Two double bedrooms
- Underground parking
- Walking distance to High Street
- Top floor apartment
- Good size private balcony
- Lift service
Property Details
Hallway
Living Room
4.27m.0.00m x 3.35m.1.83m (14.0 x 11.6)
Balcony
Kitchen
2.74m.0.61m x 2.44m.0.00m (9.2 x 8.0)
Bedroom One
3.35m.2.74m x 2.74m.3.35m (11.9 x 9.11)
Ensuite
Bedroom Two
3.35m.1.22m x 2.44m.2.13m (11.4 x 8.7)
Bathroom
Agents Note
As part of the service we offer we may recommend ancillary services to you which we believe may help you with your property transaction. We wish to make you aware, that should you decide to use these services we will receive a referral fee. For full and detailed information please visit 'terms and conditions' on our website www.keithashton.co.uk





















