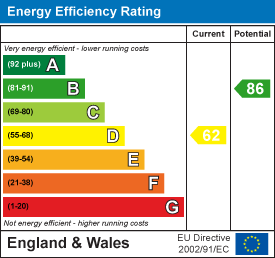About the Property
Conveniently situated on the popular west side of Brentwood is this three bedroom terrace house falling within the St Peters school catchment area and close proximity to Brentwood High Street & Brentwood mainline railway station.This property is well presented and offers clean, bright accommodation throughout and includes a good size garden along with garage to the rear and driveway providing off road parking to the front. NO ONWARD CHAIN
- THREE BEDROOMS
- OPEN PLAN LOUNGE / DINER
- 60' REAR GARDEN
- ST PETERS SCHOOL CATCHMENT
- INTEGRATED APPLIANCES
- BUILT IN WARDROBES
- GROUNDFLOOR WC
- WALKING DISTANCE TO BRENTWOOD HIGHSTREET
Property Details
This property commences with an entrance hallway with engineered oak flooring and cloakroom with modern white suite and granite style floor with half tiled walls. The open plan lounge is dual aspect with glazed door leading out to the garden. The bright kitchen is fitted with cream gloss cupboards and integrated appliances including dishwasher, double oven, induction hob, fridge/freezer and washing machine.
To the first floor the two double bedrooms include built in wardrobes and the third single bedroom includes a storage cupboard. The shower room is fully tiled and fitted with a modern white suite.
To the rear of the property you'll find a patio area leading to a laid lawn and garage and to the front is a paved driveway providing off street parking.
Entrance Hallway
Lounge / Diner
WC
Kitchen
Bedroom
Bedroom
Bedroom
Bathroom
Agents Note
As part of the service we offer we may recommend ancillary services to you which we believe may help you with your property transaction. We wish to make you aware, that should you decide to use these services we will receive a referral fee. For full and detailed information please visit 'terms and conditions' on our website www.keithashton.co.uk















