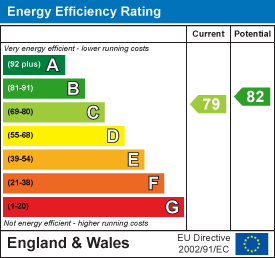About the Property
An impressive detached house located between Hutton and Billericay. The property offers high-quality spacious accommodation throughout, with underfloor heating on the ground floor and modern sash windows.
- 6 Bedrooms
- Galleried Landing
- Underfloor Heating
- Gated Entrance
- Backing Fields
- Landscaped Garden
- Generous Living Space
- Non Estate Location
Property Details
You are welcomed by a grand entrance hall with central staircase where all rooms lead off from. The sitting room overlooks the rear landscaped garden, and the contemporary kitchen/diner is open plan to a delightful family room.
In addition, there is a study, utility room, dining room, second large reception room and ground floor cloakroom. To the first floor, there is a galleried landing with both the master and second bedrooms benefiting from walk-in wardrobes, en-suites and balconies overlooking the rear landscaped garden. There are a further four bedrooms, one with en suite facilities and main family bathroom. Externally the property offers gated driveway providing off street parking for numerous vehicles whilst to the rear there is a generous landscaped with natural stone terrace to the immediate rear of the property opening out to the landscaped garden backing onto fields.
Situated on the outskirts of Hutton close to open countryside and well placed for access to Shenfield mainline station with fast links to Liverpool Street approx. 22 minutes) and a wide range of shopping at nearby Billericay and Shenfield.
Covered Porch
Entrance Hall
Study
3.91m x 2.39m (12'10 x 7'10)
Dining Room
3.96m x 3.56m (13' x 11'8)
Games Room
5.99m x 5.94m (19'8 x 19'6)
Lounge
7.72m x 7.44m (25'4 x 24'5)
Kitchen/Dining Area
6.15m x 3.68m (20'2 x 12'1)
Family Room
6.93m x 3.61m (22'9 x 11'10)
Utility Room
WC
First Floor Landing
Bedroom 1
7.49m x 4.04m (24'7 x 13'3)
En-suite Bathroom & Walk-In Wardrobe
Bedroom 2
6.22m x 4.01m (20'5 x 13'2)
En-suite Shower & Walk-In Wardrobe
Bedroom 3
5.94m x 5.36m (19'6 x 17'7)
En-suite Shower
Bedroom 5
4.14m x 4.11m (13'7 x 13'6)
Bedroom 6
3.66m x 3.53m (12' x 11'7)
Family Bathroom
Landscaped Rear Garden
Driveway Parking
Agents Note
As part of the service we offer we may recommend ancillary services to you which we believe may help you with your property transaction. We wish to make you aware, that should you decide to use these services we will receive a referral fee. For full and detailed information please visit 'terms and conditions' on our website www.keithashton.co.uk
















