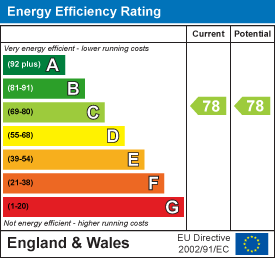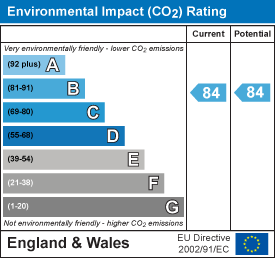About the Property
Offered for sale with no onward chain this bright and airy apartment would make a perfect opportunity for either a first-time buyer to get their foot on the ladder or alternatively as an investment property. The property is situated in a purpose-built block with stairs and lift service to all floors, plus the added benefit of a garage en block and visitors’ parking at the rear of the property, along with lovely communal gardens. Brentwood mainline railway station is just a short walk away, and offers not only a fast service into London, but with the newly opened Elizabeth Line there are other onward links available, including direct into Heathrow airport. Should you be looking for a varied choice for shopping and socialising then Brentwood high street is just a short walk and offers many options, plus there are other local shops in the direction of Warley, also just a stroll away.
The apartment itself commences with a good sized hallway, offering space and storage to leave your coats and shoes before heading onwards into the accommodation, where you will find a three piece bathroom and a large double bedroom with plenty of room for cupboards and drawers, The fitted kitchen is to the rear and offers a good amount of worktop space for your meal preparations and lots of cupboard space for storage. The lounge/diner is a great space and there is room for not only your sofas and armchairs but a dining table and chairs aswell. An internal viewing is highly recommended to appreciate the size of the accommodation on offer.
- FIRST FLOOR APARTMENT
- SPACIOUS ACCOMMODATION
- ONE DOUBLE BEDROOM
- LIFTS AND STAIRS TO ALL FLOORS
- GARAGE AND VISITORS PARKING
- SHORT WALK TO TO BRENTWOOD STATION
- NO ONWARD CHAIN
- BRENTWOOD HIGH STREET NEARBY
Property Details
Hallway
Bathroom
Bedroom
3.43m x 3.12m (11'3 x 10'3)
Kitchen
3.20m x 2.08m (10'6 x 6'10)
Living Room
4.45m x 3.20m (14'7 x 10'6)
Agents Note
As part of the service we offer we may recommend ancillary services to you which we believe may help you with your property transaction. We wish to make you aware, that should you decide to use these services we will receive a referral fee. For full and detailed information please visit 'terms and conditions' on our website www.keithashton.co.uk
















