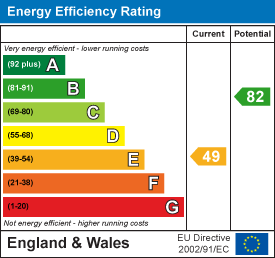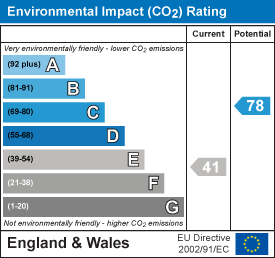About the Property
Set back from the road, overlooking a green in one of the most sought after turnings in the beautiful village of Ingrave is this deceptively spacious 4 double bedroom chalet bungalow. Offering plenty of potential to extend and develop (STPP) thanks to the generously proportioned plot on which the property resides.
- Four double bedrooms
- Large plot
- Potential to extend (STPP)
- Detached garage
- Ingrave village location
- Ingrave Johnston school catchment
- Fringes of Thorndon country park
- Two bathrooms
Property Details
Thorndon Country Park and Ingrave Johnston C of E Primary School are both just a stone’s throw away, with Brentwood's vibrant town centre and the station also within close proximity.
The internal accommodation commences with an entrance porch that leads through to the reception hallway. From here there is access to the two ground floor bedrooms that overlook the front garden. At the rear of the property is a large, 'L' shaped lounge/dining room with double patio doors opening on to the spectacular rear garden.
Also with views over the garden is the kitchen which as adjacent to the extended utility room. A ground floor bathroom completes the layout of the lower level. Heading upstairs, there are two sizeable double bedrooms, each with wardrobe storage space, and a further family bathroom with separate shower cubicle.
Externally, the rear garden commences with a paved patio area with the remainder laid principally to lawn with mature shrubbery at its foot. There is also rear access via a gate. Parking is provided via a detached single garage accessed via a separate driveway that in turn provides parking for two cars with the potential to add further parking as required.
Porch
Entrance Hall
Lounge/Diner
6.17m x 5.18m (20'3 x 17'0)
Kitchen
3.66m x 3.10m (12' x 10'2)
Utility Room
3.23m x 2.46m (10'7 x 8'1)
Bathroom
Bedroom 3
3.58m x 3.33m (11'9 x 10'11)
Bedroom 4
3.10m x 2.87m (10'2 x 9'5)
First Floor Landing
Bedroom 1
4.70m x 4.01m (15'5 x 13'2)
Bedroom 2
4.70m x 3.71m (15'5 x 12'2)
Bathroom
Agents Note
As part of the service we offer we may recommend ancillary services to you which we believe may help you with your property transaction. We wish to make you aware, that should you decide to use these services we will receive a referral fee. For full and detailed information please visit 'terms and conditions' on our website www.keithashton.co.uk


















