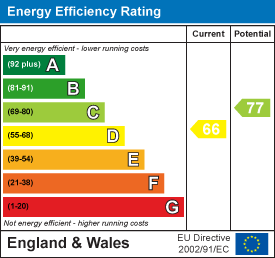About the Property
**Guide Price £600,000 – £650,000** Offered with no onward chain and planning permission for a rear extension, this four bedroom home is located within easy reach of Brentwood High Street and mainline railway station, as well as being within easy walking distance of Larchwood Primary School. The property offers spacious family accommodation which includes a dual aspect lounge/diner, kitchen/breakfast room and two bathrooms. There is also off street parking to the front of the property, and an enclosed rear garden. Planning ref. no. 22/01004/HHA.
- FOUR BEDROOMS
- DUAL ASPECT LOUNGE/DINER
- KITCHEN/BREAKFAST ROOM
- NO ONWARD CHAIN
- PLANNING PERMISSION FOR A REAR EXTENSION
- HOME OFFICE/SALON
- CONSERVATORY
- AMPLE OFF STREET PARKING
Property Details
The spacious entrance hall has doors leading to the lounge/diner and kitchen/breakfast room. The lounge/diner has a bay window to the front and double doors to the rear, offering a light and airy living space. The kitchen/breakfast room overlooks the rear garden and is fully fitted with a range of base and wall units with various integrated appliances, and leads to the utility room. There is a further room off of the utility room, which is currently being used as a home salon, and can be accessed via its own entrance door. A conservatory leads off of the breakfast area and overlooks and provides access to the rear garden.
Stairs from the entrance hall lead to the first floor landing with doors to all four bedrooms and the family bathroom. The master bedroom also benefits from an en suite bathroom.
Outside the private driveway offers ample off street parking, whilst the rear garden is mostly laid to lawn with mature shrub borders, with a small pond, patio areas and a summer house.
Hallway
Living Room
4.06m x 4.04m (13'4 x 13'3)
Dining Room
3.40m x 3.35m (11'2 x 11'0)
Kitchen
5.92m x 2.41m (19'5 x 7'11)
Conservatory
3.96m x 2.74m (13'0 x 9'0)
Laundry
2.92m x 1.60m (9'7 x 5'3)
Office/Salon
3.38m x 2.92m (11'1 x 9'7)
First Floor Landing
Bedroom One
4.42m x 2.84m (14'6 x 9'4)
Ensuite
Bedroom Two
3.43m x 3.38m (11'3 x 11'1)
Bedroom Three
3.66m x 3.10m (12'0 x 10'2)
Bedroom Four
2.54m x 2.34m (8'4 x 7'8)
Bathroom
Agents Note
As part of the service we offer we may recommend ancillary services to you which we believe may help you with your property transaction. We wish to make you aware that, should you decide to use these services, we will receive a referral fee. For full and detailed information please visit 'terms and conditions' on our website www.keithashton.co.uk
The spacious entrance hall has doors leading to the lounge/diner and kitchen/breakfast room. The lounge/diner has a bay window to the front and double doors to the rear, offering a light and airy living space. The kitchen/breakfast room overlooks the rear garden and is fully fitted with a range of base and wall units with various integrated appliances, and leads to the utility room. There is a further room off of the utility room, which is currently being used as a home salon, and can be accessed via its own entrance door. A conservatory leads off of the breakfast area and overlooks and provides access to the rear garden.
Stairs from the entrance hall lead to the first floor landing with doors to all four bedrooms and the family bathroom. The master bedroom also benefits from an en suite bathroom.
Outside the private driveway offers ample off street parking, whilst the rear garden is mostly laid to lawn with mature shrub borders, with a small pond, patio areas and a summer house.
















