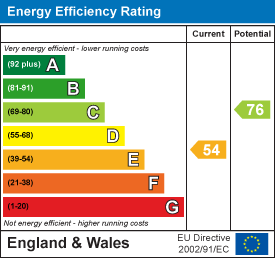About the Property
**Guide Price: £600,000 – £625,000** Introducing this charming Victorian property, dating back to 1891, now available on the market. Set on the sought-after Ongar Road in Brentwood, this delightful four-bedroom home offers an ideal blend of period character and modern convenience, making it perfect for a growing family or those seeking additional space for a home office. Positioned in a prime location, the property enjoys a tranquil setting while providing easy access to Brentwood’s excellent amenities, including the Mainline Railway Station, which offers fast connections to the City and West End.
- VICTORIAN HOME FULL OF CHARACTER
- TWO LARGE RECEPTION ROOMS
- FOUR BEDROOMS
- AGA RANGE
- AMPLE OFF STREET PARKING
- CLOSE PROXIMITY TO LOCAL SCHOOLS
- HALF A MILE FROM THE HIGH STREET
- WITIHNG A MILE OF BRENTWOOD STATION
Property Details
Upon entering, you are greeted by a welcoming hallway that leads to two generous reception rooms, featuring high ceilings of 8’7”, adding to the property’s sense of grandeur. A large bay window at the front floods the space with natural light, while the dining room, complete with elegant parquet flooring, opens out to the garden via double doors. The kitchen is well-appointed with ample eye and base-level storage units, complemented by a striking AGA Range Cooker. Leading on from the Kitchen, a practical WC/utility room sits beyond a lobby and completes the ground floor.
Upstairs, the first floor offers two spacious double bedrooms, with the principal bedroom showcasing another bay window, enhancing its period charm. Two additional bedrooms and a family-sized bathroom complete this level, providing flexibility for family living or guest accommodation.
Outside, the generous garden includes gated side access and ample off-street parking at both the front and side of the property. An unfinished outbuilding to the rear offers a fantastic opportunity for customisation, presenting the potential to create further living space.
This property is filled with warmth and character, making it a truly wonderful place to call home.
Hallway
Lounge
4.26 x 3.80 (13'11" x 12'5")
Dining Room
3.80 x 3.66 (12'5" x 12'0")
Kitchen
2.95 x 2.92 (9'8" x 9'6")
Lobby/Store
WC/Utility
2.92 x 1.27 (9'6" x 4'1")
Unfinished Extension
2.92 x 2.92 (9'6" x 9'6")
Bedroom
4.26 x 3.80 (13'11" x 12'5")
Bedroom
3.80 x 3.66 (12'5" x 12'0")
Bedroom
2.92 x 2.44 (9'6" x 8'0")
Bedroom
2.13 x 1.58 (6'11" x 5'2")
Bathroom
Agents Note
As part of the service we offer we may recommend ancillary services to you which we believe may help you with your property transaction. We wish to make you aware, that should you decide to use these services we will receive a referral fee. For full and detailed information please visit 'terms and conditions' on our website www.keithashton.co.uk




















