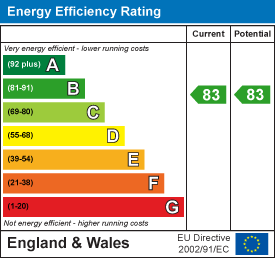About the Property
The Meads is a modern retirement development situated very close to the High Street and has been designed specifically for those over 60. There is a house manager on site and communal facilities include a residents lounge with a kitchen, a laundry room and a guest suite. It is surrounded by well kept communal gardens, accessed via secure entry gates and provides parking for both residents and visitors.
This particular apartment is located on the first floor and has a good sized entrance hall with two useful storage cupboards. The well proportioned accommodation includes a living room which lies open to a modern well fitted kitchen. It benefits from two good-sized bedrooms, one which has an en-suite shower room plus there is also a full bathroom with a shower, sink and WC.
The ‘Meads’ development is a very popular retirement complex and is located just off the High Street, opposite Sainsburys, with bus stops close by. The apartment is available with NO ONWARD CHAIN.
Property Details
Hallway
Reception
4.32 x 3.58 (14'2" x 11'8")
Kitchen
2.55 x 2.66 (8'4" x 8'8")
Bedroom
4.32 x 2.95 (14'2" x 9'8")
Bedroom
3.14 x 2.28 (10'3" x 7'5")
Ensuite
1.77 x 2.01 (5'9" x 6'7")
Bathroom
1.77 x 2.19 (5'9" x 7'2")
Agents Note
As part of the service we offer we may recommend ancillary services to you which we believe may help you with your property transaction. We wish to make you aware, that should you decide to use these services we will receive a referral fee. For full and detailed information please visit 'terms and conditions' on our website www.keithashton.co.uk












