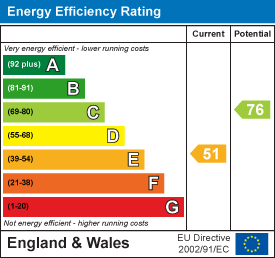About the Property
NO ONWARD CHAIN! Welcome to this charming detached bungalow that sits on a spacious plot and boasts tremendous potential for transformation. Situated within walking distance to Shenfield which is renowned for its excellent schools, and convenient transport links, including Shenfield railway station, which provides direct services to London Liverpool Street. Though in need of modernisation, this property offers a canvas for those seeking a project to create their dream home. The exterior features a traditional design with a sloping roof and large windows, allowing plenty of natural light to flood the interiors. Set across two floors there are three bedrooms, a spacious living room, kitchen with dining area, bathroom and separate WC. This property also boasts a garage, offering off street parking or additional storage.
- DETACHED BUNGALOW
- THREE BEDROOMS
- POTENTIAL TO EXTEND (STP)
- IN NEED OF MODERNISATION
- GARAGE
- SOUGHT AFTER LOCATION
- WALKING DISTANCE TO SHENFIELD HIGH STREET
- OFF STREET PARKING
Property Details
Inside, there are three generously sized bedrooms, with the master located on the first floor that enjoys an ensuite shower room and eves storage. To the ground floor is a cosy living room with a fireplace to centre and a separate, sizable kitchen/diner overlooking the rear garden that has plenty of scope for redesign. A family bathroom and WC completes the internal layout. The decor is somewhat dated, with original fixtures that may appeal to those looking for a renovation opportunity. .
Externally the rear garden, although overgrown, is expansive and offers huge potential for landscaping whilst to the front of the property there is a brick paved drive way and a garage offering off street parking for multiple vehicles.
Hallway
Living Room
8.53m x 3.51m (28'0 x 11'6)
Kitchen
3.43m x 2.92m (11'3 x 9'7)
Dining Area
2.72m x 2.67m (8'11 x 8'9)
Bedroom One
4.09m x 3.51m (13'5 x 11'6)
Bedroom Two
5.00m x 3.48m (16'5 x 11'5)
Bathroom
Master Bedroom
6.22m x 3.51m (20'5 x 11'6)
Agents Note
As part of the service we offer we may recommend ancillary services to you which we believe may help you with your property transaction. We wish to make you aware, that should you decide to use these services we will receive a referral fee. For full and detailed information please visit 'terms and conditions' on our website www.keithashton.co.uk

















