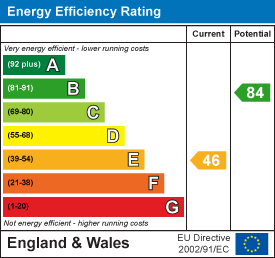About the Property
New to the market comes this stunning two bedroom end-of-terrace home that has been extensively extended from its original build in the early 1900’s. The property benefits from two parking permits and a double gate to the rear that will accommodate private parking within the garden if desired. The garden sits with a westerly aspect, benefitting from all day sun, particularly in the evening. The property is located within walking distance to Brentwood Train Station with its Elizabeth Line providing easy access to the city and west end.
- EXTENDED END-OF-TERRACE HOME
- WELL PRESENTED THROUGHOUT
- TWO BEDROOMS
- STYLISH KITCHEN/DINER
- GROUND FLOOR WC
- TWO PARKING PERMITS
- CLOSE TO BRENTWOOD HIGH STREET
- 0.7 MILES FROM BRENTWOOD TRAIN STATION
Property Details
There are many features that set this property apart from the majority of other two beds of this nature; the first of which is the extension to the side, providing a bright attractive lobby which gives access to the fully tiled ground floor WC with additional plumbing for a shower or utilities.
The beautiful and spacious lounge boasts dual aspect windows allowing plenty of light into the room and access to the first floor with good size under stair storage. The stylish kitchen provides ample work surface with an induction hob, as well as integrated oven, washing machine and dishwasher. There are two skylights within the kitchen and dining area and double doors leading out into the garden.
To the first floor the landing provides built-in storage and access into the partly boarded loft. There are two bedrooms, with the principal bedroom benefitting from built-in wardrobes. The fully tiled bathroom, like the WC on the ground floor, provides underfloor heating, a white suite including bath with overhead shower, a WC and wash basin within vanity unit.
Externally the west facing garden is split level and commences with a paved area, acting as a sun trap. The bottom tier provides artificial lawn and double gate to the side.
Lobby
WC
Lounge
7.13 x 3.66 (23'4" x 12'0")
Kitchen/Diner
6.40 x 3.66 (20'11" x 12'0")
Bedroom 1
3.66 x 3.60 (12'0" x 11'9")
Bedroom 2
3.53 x 2.09 (11'6" x 6'10")
Bathroom
2.33 x 2.13 (7'7" x 6'11")
Agents Note
As part of the service we offer we may recommend ancillary services to you which we believe may help you with your property transaction. We wish to make you aware, that should you decide to use these services we will receive a referral fee. For full and detailed information please visit 'terms and conditions' on our website www.keithashton.co.uk





















