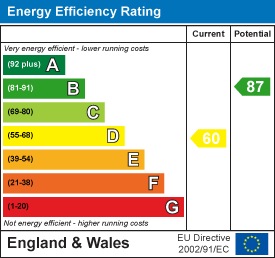About the Property
**Guide Price – £350,000 – £375,000** Enjoying one of the most central positions within Brentwood is this beautifully presented two bedroom charming character property. The internal accommodation commences with a large through lounge/diner with windows to both the front and rear elevations, which flood the room with natural light. There is a feature fireplace and a staircase leading up to the first floor with storage cupboards below.
The rear of the property has been extended in order to provide a modern galley style kitchen with ample storage and worktop space with various integrated appliances. There is also a utility area with a secondary sink and further storage, in addition to a door providing access to the rear garden.
Upstairs, there are two well-proportioned bedrooms. The largest is a good-sized double with a window at the front elevation and plenty of space for wardrobes either side of the chimney breast. The second bedroom also has enough room to accommodate a double bed and has a window overlooking the rear garden. Completing the layout is the contemporary bathroom suite.
Externally, the property enjoys a well maintained rear garden with a predominantly westerly aspect. Commencing with a paved patio area with the remainder laid with artificial lawn, there is a garden shed at the foot of the garden providing excellent storage. Parking is provided on a permit basis.
Property Details
Lounge/Diner
7.11m x 3.63m (23'4 x 11'11)
Kitchen
2.41m x 2.26m (7'11 x 7'5)
Utility Room
2.59m x 1.96m (8'6 x 6'5)
Landing
Bedroom 1
3.73m x 3.63m (12'3 x 11'11)
Bedroom 2
3.38m x 2.24m (11'1 x 7'4)
Bathroom
Rear Garden
Permit Parking
Agents Note
As part of the service we offer we may recommend ancillary services to you which we believe may help you with your property transaction. We wish to make you aware, that should you decide to use these services we will receive a referral fee. For full and detailed information please visit 'terms and conditions' on our website www.keithashton.co.uk


















