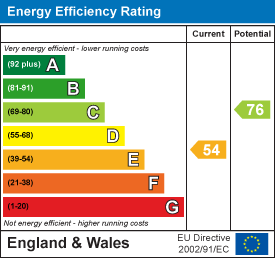About the Property
Welcome to this charming semi-detached family home, in a cul-de-sac position within the sought-after area of Hutton, Brentwood. This delightful property on Newlands Close boasts three bedrooms, ideal for a growing family or those in need of extra space. One of the standout features of this home is its proximity to highly regarded primary and secondary schools, making it an ideal choice for families with children. Additionally, sports enthusiasts will be delighted to find Hutton Cricket Club just a stone’s throw away, offering plenty of opportunities for both children and adults to enjoy. The property boasts a spacious living room with a dining area that leads through to the conservatory. A purpose built outbuilding provides additional storage and has potential for a home office, being electrically powered.
- SEMI-DETACHED FAMILY HOME
- THREE BEDROOMS
- OUTBUILDING WITH POWER
- CONSERVATORY
- GOOD SCHOOLING NEARBY
- CLOSE TO SHENFIELD MAINLINE STATION
- OFF STREET PARKING
- CUL-DE-SAC POSITION
Property Details
The internal accommodation commences a handy porch, giving direct access to a welcoming entrance hallway with stairs to the first floor. To the right of the hallway is a bright and airy living room, ideal for family gatherings with a formal dining area, perfect for hosting dinners and celebrations. There are sliding doors leading through to the conservatory that overlooks and gives access to the well kept rear garden. The kitchen is well appointed with a range of eye and base level storage units, ample worktop surfaces and various integrated appliances.
Rising to the first floor there are three bedrooms, all of which are good sized double rooms with the master enjoying fitted wardrobes. To complete the internal layout of the property is the fully tiled, contemporary family bathroom comprising a walk in shower, closed coupled WC and wash hand basin.
Externally the property offers a well maintained rear garden, laid principally to lawn with mature, well stocked shrubs to borders. There is off street parking via a shared driveway to the front.
Porch
Hallway
Living Room
4.60m x 3.53m (15'1 x 11'7)
Dining Area
3.63m x 2.62m (11'11 x 8'7)
Kitchen
3.63m x 2.74m (11'11 x 9'0)
Conservatory
3.12m x 2.69m (10'3 x 8'10)
First Floor Landing
Bedroom One
3.76m x 3.35m (12'4 x 11'0)
Bedroom Two
3.63m x 3.38m (11'11 x 11'1)
Bedroom Three
2.90m x 2.24m (9'6 x 7'4)
Shower Room
Outbuilding
4.11m x 2.97m (13'6 x 9'9)
Agents Note
As part of the service we offer we may recommend ancillary services to you which we believe may help you with your property transaction. We wish to make you aware, that should you decide to use these services we will receive a referral fee. For full and detailed information please visit 'terms and conditions' on our website www.keithashton.co.uk





















