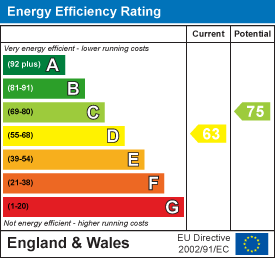About the Property
**Guide Price £950,000 – £1,050,000** We are delighted to present this beautifully presented, four/five bedroom detached family home, set in a semi-rural location to the west of Brentwood. This property sits on a generous plot, featuring a beautiful rear garden, ample parking for multiple vehicles, and a detached garage.
Ideally positioned, this home offers convenient access to the A12 and M25 and is just a short drive from Brentwood and Harold Wood mainline stations, where the Elizabeth Line provides excellent transport links. Families will also appreciate the close proximity to the highly sought-after St Peter’s Primary school and several well-regarded secondary schools, making this an ideal choice for those seeking both tranquillity and connectivity.
- DETACHED FAMILY HOME
- FOUR/FIVE BEDROOMS
- THREE BATHROOMS
- FEATURE FIREPLACES
- EASY ACCESS TO THE A12/M25
- GATED FRONT DRIVE
- DETACHED GARAGE
- SEMI-RURAL LOCATION
Property Details
As you step inside, the hallway opens into an inviting reception hall featuring a striking fireplace. Double doors lead into a spacious, cosy lounge, creating a warm and welcoming ambiance. Toward the back of the lounge, you'll find an additional reception room which is currently being used as a fifth bedroom, this connects to a convenient ground-floor shower room and provides direct access to the rear garden. The thoughtfully designed kitchen is equipped with both wall and base units, generous counter space, a classic butler sink, and an elegant range cooker. The adjoining dining area is bathed in natural light, thanks to French doors and side windows that offer views of the expansive rear garden. Completing this level is a generously sized study.
Rising to the first floor, the landing grants access to all rooms. The principal bedroom is generously proportioned, complete with an ensuite shower room and built-in storage. Three additional double bedrooms share a beautifully designed family bathroom, providing ample space and comfort for everyone.
Externally, the rear garden begins with a paved seating area beside a raised fish pond, creating a peaceful focal point. The expansive, well-maintained lawn is flanked by mature shrubs on both sides, ensuring privacy and offering an ideal setting for relaxation.
To the front, a gated driveway enhances both privacy and exclusivity. The paved drive extends along the front and around to the side of the property, offering ample parking space and direct access to the detached garage via an up-and-over door. A neatly manicured lawn with mature shrubs enhances the charming front outlook of this elegant home.
Entrance Hall
Reception Hall
4.47 x 3.33 (14'7" x 10'11")
Lounge
7.98 x 4.87 (26'2" x 15'11")
Family Room
4.87 x 4.32 (15'11" x 14'2")
Kitchen / Diner
8.53 x 3.04 (27'11" x 9'11")
Study
4.45 x 3.33 (14'7" x 10'11")
Bathroom
2.17 x 1.58 (7'1" x 5'2")
Bedroom
6.09 x 4.11 (19'11" x 13'5")
Ensuite
2.36 x 2.29 (7'8" x 7'6")
Bedroom
5.17 x 2.75 (16'11" x 9'0")
Bedroom
3.33 x 3.33 (10'11" x 10'11")
Bedroom
3.33 x 3.33 (10'11" x 10'11")
Bathroom
2.13 x 1.71 (6'11" x 5'7")
Garage
5.90 x 4.56 (19'4" x 14'11")
Agents Note
As part of the service we offer we may recommend ancillary services to you which we believe may help you with your property transaction. We wish to make you aware, that should you decide to use these services we will receive a referral fee. For full and detailed information please visit 'terms and conditions' on our website www.keithashton.co.uk




































