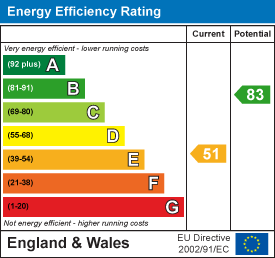About the Property
A brilliant opportunity to live in one of the most sought-after roads in Brentwood, this detached house offers great scope to extend and improve an already wonderful family home. Situated in Old Hartswood, this lovely four-bedroom family home is perfectly placed for local schooling, playing fields, country parks and Brentwood’s mainline station, which are all nearby. It also has an amazing established rear garden with its own natural spring-fed water feature.
- Sought after Old Hartswood area
- Lovely four bedroom detached home
- Scope to extend and improve
- Fabulous mature rear garden
- Two reception rooms
- Garage and separate store
- Walking distance station/town
- No onward chain
Property Details
An open porch and beautiful stained glass front door lead to an entrance hall with a storage cupboard and stairs ascending to the first floor. There are high ceilings in all the principal rooms including the dining room and the separate large reception room which offers garden access. There is a bright kitchen/breakfast room, with plenty of eye and base level units set in contrasting worktops, with room for dining. This is a particularly light and airy room, with windows to the side and French doors overlooking and leading to the rear garden. A useful utility room and cloakroom complete the ground floor accommodation.
Off of the first-floor landing are three double bedrooms and a study/bedroom four. The master bedroom has fitted wardrobes and large windows to the front. The second bedroom is fitted with a shower cubicle, washbasin and wardrobe, whilst bedroom three also has wardrobe storage. Completing the first floor is a large family bathroom.
To the front of the property, a driveway provides off-road parking and leads to the attached garage, with internal access via the utility room. There is a useful brick-built storage shed on the opposite side of the property.
An amazing landscaped rear garden gently slopes up from the rear of the property with established mature planting and its own natural spring-fed water feature.
This lovely family home is in a sought-after location, close to all that Brentwood has to offer, with highly regarded schooling close by. It has the potential to extend and improve, subject to planning permission and is being offered for sale with no onward chain.
Porch
Hallway
Kitchen/Breakfast Room
2.16m x 4.83m (7'1 x 15'10)
Dining Room
3.63m x 3.78m (11'11 x 12'5)
Reception Room
3.58m x 5.89m (11'9 x 19'4)
Utility Room
2.34m x 3.02m (7'8 x 9'11)
W.C
Garage
Store
Landing
Bedroom
3.71m x 3.81m (12'2 x 12'6)
Bedroom
3.28m x 3.91m (10'9 x 12'10)
Bedroom
2.57m x 3.58m (8'5 x 11'9)
Bedroom/Study
2.11m x 2.29m (6'11 x 7'6)
Bathroom
Agents Note
As part of the service we offer we may recommend ancillary services to you which we believe may help you with your property transaction. We wish to make you aware, that should you decide to use these services we will receive a referral fee. For full and detailed information please visit 'terms and conditions' on our website www.keithashton.co.uk



















