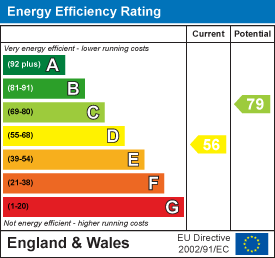About the Property
A well presented 3 bedroom family home situated in an extremely popular location just a short distance from Brentwood’s high street and mainline train station.
Upon entering the ground floor you are greeted with a bright and spacious open plan lounge/dining room which leads through into the kitchen with fully integrated appliances and also allowing access into the rear garden via the back door.
The first floor comprises three good sized bedrooms, family bathroom and a light and spacious landing with access to the loft. The property is double glazed throughout and has gas central heating.
The property also has its own private driveway to allow off-street parking and a good-sized secluded rear garden.
Property Details
Entrance Porch
Lounge
4.47m x 4.42m (14'8 x 14'6)
Dining Area
2.39m x 3.07m (7'10 x 10'1)
Kitchen
First Floor
Bedroom
2.59m x 4.83m (8'6 x 15'10)
Bedroom
2.59m x 2.64m (8'6 x 8'8)
Bedroom
1.83m x 3.20m (6' x 10'6)
Bathroom
Agents Note
As part of the service we offer we may recommend ancillary services to you which we believe may help you with your property transaction. We wish to make you aware, that should you decide to use these services we will receive a referral fee. For full and detailed information please visit 'terms and conditions' on our website www.keithashton.co.uk

























