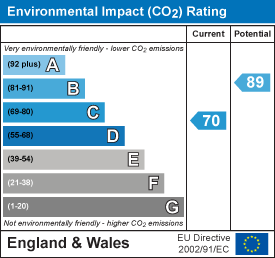About the Property
GUIDE PRICE £375,000 TO £400,000
Positioned along a quiet cul-de-sac is this exceptionally spacious three bedroom terrace property which is close to an outstanding primary school. Significantly extended by the current owners to provide an enormous open-plan ground floor living space.
The accommodation commences with a snug/sitting area which opens on to the main living/dining portion of the ground floor, complete with bi-folding doors and skylights. The large fitted kitchen and separate utility area completed the ground floor accommodation.
Upstairs, there are three bedrooms, two of which are well-proportioned doubles with a third single room. The family bathroom completes the internal layout.
Externally, the south facing rear garden has been landscaped to provide a patio area that steps up to a raised lawn. At the foot of the garden is a second patio space and a garden shed. The front of the property has a driveway with parking for up to four cars.
Property Details
Sitting Room
4.01m x 3.81m (13'2 x 12'6)
Sitting/Dining Room
6.35m x 4.67m (20'10 x 15'4)
Kitchen
4.95m x 2.84m (16'3 x 9'4)
Utility Room
1.91m x 1.80m (6'3 x 5'11)
Landing
Bedroom 1
3.43m x 2.74m (11'3 x 9')
Bedroom 2
2.90m x 2.74m (9'6 x 9')
Bedroom 3
2.90m x 2.21m (9'6 x 7'3)
Bathroom
Garden
Driveway Parking
Agents Note
As part of the service we offer we may recommend ancillary services to you which we believe may help you with your property transaction. We wish to make you aware, that should you decide to use these services we will receive a referral fee. For full and detailed information please visit 'terms and conditions' on our website www.keithashton.co.uk















