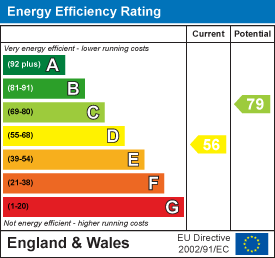About the Property
Located in the heart of Brentwood, the current vendor has transformed this attractive Victorian property into a luxurious modern home, now offering stunning accommodation over three levels.
- Beautiful three bedroom home
- High specification living
- Large Living/Dining Room
- Accommodation over three levels
- Family Bathroom & En-suite Shower
- Attractive rear garden
- Close to station & town
- Must be viewed
Property Details
The hallway gives access to the spacious living/dining room which is an inviting area, with plenty of natural light, two feature fireplaces, windows to the front and French doors overlooking and leading to the rear garden. There is a useful under stairs storage cupboard and a further door leading to the Kitchen. This is fitted with an attractive range of contemporary eye and base level units, including a Butler Sink. It is another bright room with a window to the side and double doors to the rear, giving access to the garden. As you take the stairs to the first floor, you will find two good-sized bedrooms, both with feature fireplaces and a fabulous family bathroom. This lovely large room has a beautiful feature fireplace, which blends perfectly with the attractive four-piece suite, which includes a rolled top bath. Further stairs take you to the second floor where the main bedroom can be found, with windows to the rear and a range of extensive wardrobes. There is also a useful en-suite shower room.
Outside you will find an attractive rear garden commencing with a paved patio, ideal for alfresco dining. The garden is well fenced and has shrub borders, with a small grassed area. There is also a useful shed with power connected which is to remain. To the front is a neat garden with a gate to the side giving access to the rear.
With its central location, just moments from the Mainline Railway Station and bustling High Street, this stunning home is presented to a superb standard throughout and would be ideal for the modern family.
Hallway
Living Room
8.15m x 3.66m (26'9 x 12')
Kitchen
3.56m x 2.92m (11'8 x 9'7)
Bedroom 2
4.50m x 3.91m (14'9 x 12'10)
First floor landing
Bedroom 3
3.68m x 2.95m (12'1 x 9'8)
Bathroom
3.53m x 2.92m (11'7 x 9'7)
Second floor landing
Bedroom 1
En-suite shower room
Agents Note
As part of the service we offer we may recommend ancillary services to you which we believe may help you with your property transaction. We wish to make you aware, that should you decide to use these services we will receive a referral fee. For full and detailed information please visit 'terms and conditions' on our website www.keithashton.co.uk



















