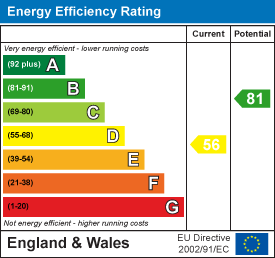About the Property
**Guide Price – £600,000 – £650,000** Within walking distance of the beautiful Thorndon Country Park is this four-bedroom semi-detached family home, which benefits from having the loft space converted to a spacious master bedroom suite with Juliette balcony overlooking the rear, en-suite shower room, and with plenty of storage. The property is situated just a short drive to Brentwood and Shenfield Town centres with high street shops, bars and restaurants and mainline train stations with trains into London.
- FOUR BEDROOMS
- MASTER BEDROOM WITH JULIETTE BALCONY
- TWO RECEPTION ROOM
- SPACIOUS FOUR PIECE BATHROOM
- LARGE REAR GARDEN
- EN-SUITE SHOWER ROOM
- OVER THREE FLOORS
- OFF STREET PARKING & GARAGE
Property Details
An open fronted porch leads into a bright entrance hall which has stairs rising to the first floor, and parquet wooden flooring. There is a spacious lounge which is open plan to the dining room. The lounge has a large bay window overlooking the front of the property, and the dining room has French doors which open onto the rear garden. Both rooms have a feature fireplace with brick surround, and parquet wooden flooring. A galley kitchen with tiled flooring is fitted in a range of white wall and base units, and includes a breakfast bar, integrated oven and hob, and space for freestanding appliances. A door from the kitchen given further access into the rear garden.
Located on the first floor are two double bedrooms and a further single bedroom, in addition to a family bathroom which is fitted in a white four-piece suite, which includes panelled bath and corner shower cubicle. Stairs from the first-floor landing rise to a second floor where you will find a large master bedroom suite, measuring 20’8 x 11’10 with fitted wardrobes, eaves storage and walk-in cupboard. Double doors open to a Juliette balcony with views to the rear. This room benefits from a good sized en-suite shower room fitted in a modern suite which includes double shower tray.
Externally, the property has a large rear garden which backs onto King Georges playing fields. The garden is mainly laid to lawn. To the front there is a block paved driveway allowing off street parking, and there is a shared driveway which runs to the side of the property which gives access to a garage. There is a pedestrian door from the garage into the rear garden
Porch
Door into :
Hallway
Stairs leading to first floor. Storage cupboard. Door into :
Dining Room
4.27m x 3.18m (14' x 10'5)
Wooden flooring. Brick fireplace. French doors through to rear garden.
Lounge
4.17m x 3.66m (13'8 x 12')
Further brick fireplace with bay window to front aspect.
Kitchen
3.10m x 2.13m (10'2 x 7')
Galley kitchen fitted in a range wall and base units with breakfast bar. Integrated oven and hob and space for washing machine and dishwasher. Tiled flooring. Door to rear garden.
First Floor Landing
Doors to all rooms. Storage cupboard. Stairs to second floor.
Bedroom Two
4.42m x 3.05m (14'6 x 10')
Bay window to front aspect.
Bedroom Three
4.01m x 3.05m (13'2 x 10')
Window to rear.
Bedroom Four
2.26m x 2.26m (7'5 x 7'5)
Bathroom
2.31m x 2.26m (7'7 x 7'5)
Fitted in a four piece suit, including bath and separate shower cubicle.
Second Floor Landing
Master Bedroom Suite
6.30m x 3.61m (20'8 x 11'10)
Double doors open onto a Juliet balcony overlooking the rear garden. Eaves storage and walk-in storage cupboard. Door to :
En-Suite Shower Room
Large Rear Garden
Mature trees and shrubs. Mostly laid to lawn.
Front Garden
Block paved to front of house allowing for off street parking. Shared driveway leading to :
Single Garage
Pedestrian door to rear garden.
Agents Note - fee disclosure
As part of the service we offer we may recommend ancillary services to you which we believe may help you with your property transaction. We wish to make you aware, that should you decide to use these services we will receive a referral fee. For full and detailed information please visit 'terms and conditions' on our website www.keithashton.co.uk


























