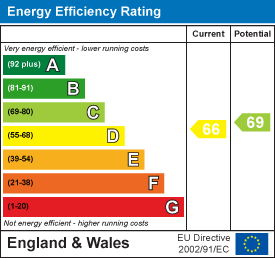About the Property
Welcome to this charming two bedroom family home, located on Ingrave Road in the sought-after area of Brentwood. This delightful house boasts two reception rooms, two cosy bedrooms, and a modern bathroom, making it the perfect home for a family or a couple looking to settle down. Situated in close proximity to Thorndon Country Park, nature lovers will appreciate the stunning countryside walks and outdoor activities right at their doorstep. Whether you enjoy a leisurely stroll or a more adventurous hike, this park offers something for everyone. One of the highlights of this property is the double garage, providing convenient parking and extra storage space for your belongings. NO ONWARD CHAIN
- TWO DOUBLE BEDROOMS
- STUDY/HOME OFFICE
- INTEGRAL GARAGE
- BEAUTIFUL REAR GARDEN
- SOUGHT AFTER LOCATION
- CLOSE TO COUNTRYSIDE WALKS
- BRENTWOOD MAINLINE STATION NEARBY
- OFF STREET PARKING
Property Details
Nicely decorated throughout, the internal accommodation commences with entry via a purpose built porch that gives access to the sitting room. A bright and cosy room with plenty of natural light flooding the space through the beautiful bay window located at the front of the property. The dining hall follows and offers opportunity for entertaining guests or ensuring family meal times are together. The kitchen is well equipped with cream eye and base level storage units, marble worktop surfaces and integrated appliances. There is a small lobby area that gives access to the garage and also the family bathroom which comprises a bath, wash hand basin and WC.
Rising to the first floor there are two double bedrooms, the master located to the rear and boasts an ensuite shower room whilst the second bedroom is situated at the front of the property. Completing the internal layout is a study that is accessed via the master bedroom, ideal for those wishing to work remotely or could easily be transformed into a dressing room.
Externally this property boasts off street parking to the front and has the added benefit of a double garage that offers additional parking or storage opportunity. To the rear there is a beautifully kept garden with an array of mature shrubs and plants with a small paved area for you to enjoy the warmer months amongst nature.
Porch
Sitting Room
5.31m x 3.63m (17'5 x 11'11)
Dining Hall
3.61m x 2.41m (11'10 x 7'11)
Kitchen/Breakfast Room
5.08m x 2.82m (16'8 x 9'3)
Bathroom
Garage
6.88m x 4.29m (22'7 x 14'1)
First Floor Landing
Bedroom One
5.18m x 2.82m (17'0 x 9'3)
Ensuite
Bedroom Two
3.63m x 3.18m (11'11 x 10'5)
Study/Dressing Room
2.90m x 2.74m (9'6 x 9'0)
Agents Note
As part of the service we offer we may recommend ancillary services to you which we believe may help you with your property transaction. We wish to make you aware, that should you decide to use these services we will receive a referral fee. For full and detailed information please visit 'terms and conditions' on our website www.keithashton.co.uk
























