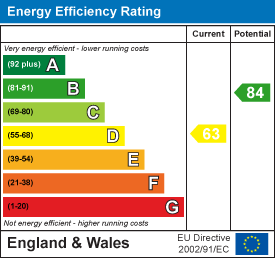About the Property
With a pleasant outlook to the front, ‘Roselands’ is a spacious four-bedroom detached property sitting on a mature plot of just under ¼ of an acre (.22 stls) and offering around 2338 sq. ft of accommodation with fabulous potential for improvement. The ground floor layout offers great versatility with four large reception rooms, a ground floor shower room and a good-sized kitchen/diner, whilst to the first floor there is a master bedroom which has access to its own en-suite and there is also a family bathroom. Excellent parking for several vehicles is provided by way of a large ‘in’ and ‘out’ driveway plus an attached double length garage. The property is within easy reach of all local amenities and just a short walk to bus routes serving Brentwood Town Centre where you will find high street shopping and mainline train station.
- FOUR GOOD-SIZED BEDROOMS
- 2338 SQ.FT DETACHED FAMILY HOME
- EN-SUITE TO MASTER BEDROOM
- FOUR RECEPTION ROOMS
- 1ST FLOOR BATHROOM & G/F SHOWER ROOM
- KITCHEN / DINER
- L-SHAPED REAR GARDEN
- LARGE DRIVEWAY PLUS GARAGE
Property Details
Sitting centrally at the front of the property is a porch which opens into a large reception hallway with stairs rising to the first floor and two storage cupboards. There is a playroom with bay window to the front aspect and a large office/study of almost 30’ in length which has French doors opening onto the rear garden. A bright lounge also has access to the rear garden via French doors and there are double doors which open into a separate dining room with a bay window overlooking the front. A country style kitchen has been fitted in a good range of wood effect wall and base units with leaded glass display cabinets, with space at one end of the kitchen to accommodate a family sized table. Integrated appliances include double oven and hob with extractor above and there is ample space for further freestanding appliances. From the kitchen there is access into a small lobby which has a door to the garden and further door into a ground floor cloakroom. Additionally, there is a ground floor shower room off the hallway.
To the first floor a wide landing has doors to all rooms. There are four good-sized bedrooms along with a family bathroom. The master bedroom benefits from a double aspect to side and front, fitted bedroom furniture and having access to its own, fully tiled en-suite shower room.
As previously mentioned, ‘Roselands’ sits on a plot of just under ¼ of an acre with a lovely mature, L-shaped garden to the rear with neat lawns and paved patio. There is side pedestrian access to one side of the property which leads to the front where there is a large ‘in’ and ‘out’ driveway set behind wooden five-bar gates providing plenty of off-street parking for several vehicles. There is also a double length, attached garage with pedestrian door to the rear which provides further parking options.
Porch
Door into :
Spacious Reception Hallway
Stairs rising to first floor. Under stairs storage cupboard. Laminate flooring. Further storage cupboard. Bay window to front aspect.
Play Room
3.51m x 3.00m (11'6 x 9'10)
Bay window to front aspect.
Office
6.02m x 3.00m (19'9 x 9'10)
French doors opening onto garden.
Ground Floor Shower Room
2.59m' x 2.31m (8'6' x 7'7)
Shower cubicle, wash hand basin and w.c. Tiled walls.
Lounge
5.49m x 4.34m (18' x 14'3)
French doors to garden, double doors into the dining room and further door into kitchen.
Dining Room
4.34m x 3.56m (14'3 x 11'8)
Bay window to front aspect.
Kitchen / Diner
6.02m x 3.00m (19'9 x 9'10)
Fitted in a range of wood effect, country style wall and base units with leaded glass display cupboards. Integrated appliances include double oven, hob with extractor above and there is additional space for further free standing appliances. Door from kitchen into :
Inner Lobby
Storage cupboard with double doors. Further door into :
Ground Floor Cloakroom
Wash hand basin and w.c
First Floor Landing
Doors to all rooms.
Master Bedroom
5.82m max x 4.01m max (19'1 max x 13'2 max)
Window to front and side aspects. Fitted bedroom furniture. Eaves storage. Door to :
En-Suite Shower Room
Shower cubicle, wash hand basin and w.c. Fully tiled.
Bedroom
5.18m max x 4.06m max (17' max x 13'4 max)
Windows to front and side aspect.
Bedroom
3.86m x 2.95m (12'8 x 9'8)
Window to rear aspect.
Bedroom
3.86m x 2.95m (12'8 x 9'8)
Window to rear aspect.
Family Bathroom
3.91m x 2.08m (12'10 x 6'10)
Tile panelled bath with shower over. Wash hand basin. Eaves storage.




























