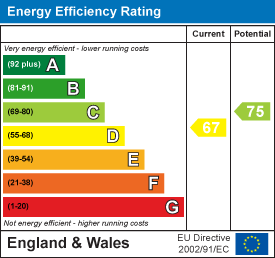About the Property
** Offers In Excess of £900,000 ** Laying to the west of Brentwood Town Centre, in a sought-after location bordering the Homesteads, is this spacious, well presented family home with self-contained Annex. With large frontage providing parking for numerous vehicles and overlooking fields to the side and rear this unoverlooked property sits a mile from Brentwood’s Mainline train station and is within the outstanding rated St Peter’s primary school catchment area.
- SPACIOUS SEMI-DETACHED FAMILY HOME WITH ANNEX
- SOUGHT AFTER LOCATION
- SELF-CONTAINED ANNEX
- OPEN PLAN KITCHEN/DINER
- ST PETERS SCHOOL CATCHMENT
- CLOSE TO SOUTH WEALD COUNTRY PARK
- WITHIN A MILE OF BRENTWOOD TRAIN STATION
- UNOVERLOOKED TO FRONT, BACK AND SIDE
Property Details
The bright entrance hall gives access to the impressive sitting room with feature fireplace and two sets of French doors leading out to the garden. Further along the hallway you’ll find a study area plus utility room with ground floor WC. The open plan kitchen/diner spans from the front to the back of the property providing plenty of natural light and access via French doors out to the rear garden. With base and wall units providing plenty of storage and space for seating and dining table this lovely room is ideal for any family.
Rising to the first floor, you’ll find the master bedroom with en-suite and walk-in wardrobe. A further double bedroom with fitted wardrobes, a single bedroom and the lovely family bathroom with bath and separate shower.
The second part of this impressive home is a self-contained Annex, with access via the side of the property. The ground floor has a bright spacious open plan kitchen and sitting room with double doors out to the garden. The entrance hall has a WC to the right and stairs to the left leading up to a large bedroom providing views out to both the front and rear of the property. A spacious ensuite shower room completes this living space.
Externally the rear garden commences with a paved patio leading out to attractive lawn with mature plants edging the garden. A further large patio area to the back of the garden is an additional entertaining space.
Entrance Hall
Study Area
Utility Room/WC
2.24 x 1.77 (7'4" x 5'9")
Sitting Room
7.62 x 3.31 (24'11" x 10'10")
Kitchen/Diner
9.30 x 3.37 (30'6" x 11'0")
Bedroom1
3.41 x 3.31 (11'2" x 10'10")
Ensuite
Walk-In Wardrobe
Bedroom 2
4.11 x 3.31 (13'5" x 10'10")
Bedroom 3
3.12 x 2.13 (10'2" x 6'11")
Bathroom
ANNEX Kitchen
4.69 x 3.20 (15'4" x 10'5")
ANNEX Sitting Room
5.43 x 3.20 (17'9" x 10'5")
ANNEX WC
ANNEX Bedroom
7.98 x 5.36 (26'2" x 17'7")
ANNEX Ensuite
3.32 x 2.07 (10'10" x 6'9")
Agents Note - fee disclosure
As part of the service we offer we may recommend ancillary services to you which we believe may help you with your property transaction. We wish to make you aware, that should you decide to use these services we will receive a referral fee. For full and detailed information please visit 'terms and conditions' on our website www.keithashton.co.uk





































