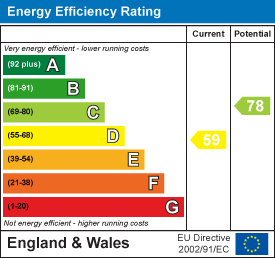About the Property
Situated towards the end of a pleasant cul-de-sac in the popular village of Hook End is this four double bedroom, detached family home which benefits from a garage conversion and a conservatory extension to the rear, and yet still having excellent potential for further improvement. The garage conversion has allowed the current Vendor to create the fourth bedroom and an en-suite, which would suite someone looking to accommodate an elderly relative. The property further benefits from being offered for sale with NO ON-GOING CHAIN, and therefore interested parties should view at their earliest convenience.
- FOUR DOUBLE BEDROOMS
- GARAGE CONVERTED INTO G/F BEDROOM FOUR
- EN-SUITE SHOWER ROOM TO BEDROOM FOUR
- SPACIOUS THROUGH LOUNGE 23'4 IN LENGTH
- MODERN FITTED KITCHEN WITH APPLIANCES
- POTENTIAL FOR FURTHER IMPROVEMENT
- NO ONWARD CHAIN
- OFF STREET PARKING WITH POTENTIAL FOR MORE SPACES
Property Details
A porch sitting centrally at the front of this property, gives access into a long hallway, where there are stairs rising to the first floor and doors into the ground floor bedroom, living room and through into the kitchen at the rear of the property. A spacious, through lounge measuring 23’4 in length has a bay window which overlooks the front of the property, whilst to the other end of the room there is a further window and double doors which give access into the conservatory. The conservatory has tiled flooring and windows to all aspects, along with a pitched roof which includes a ceiling fan for the warmer months. There are French doors which open onto the rear garden. A modern fitted kitchen has a good range of cream wall and base units with integrated appliances to include double oven and hob with extractor above. There is further access into the garden from the kitchen. As previously mentioned, the property has had the garage converted to a ground floor bedroom with built-in storage and access into an en-suite shower room with shower cubicle, w.c. and wash hand basin.
A first-floor landing has a useful airing cupboard and there are three further double bedrooms all with built-in cupboards with additional fitted bedroom furniture to bedroom one. Also to this level is a fully tiled bathroom, with panelled bath with shower over and wash hand basin set into a vanity unit. Adjacent to the bathroom is a separate w.c. These two rooms could easily be knocked into one to create a good-sized bathroom.
The rear garden is predominantly laid to lawn with a raised decking area to one side providing a nice space to sit in the garden. There is side pedestrian access through to the front where a block paved driveway allows off street parking for two vehicles. The remainder of the garden to the front is laid to lawn.
Porch
Into :
Entrance Hall
Leading through to the kitchen. Stairs to first floor.
Spacious Living Room
7.11m x 3.66m (23'4 x 12')
Bay window to front aspect. Double doors into conservatory and further door into kitchen.
Conservatory
3.33m x 3.05m (10'11 x 10')
Kitchen
3.91m x 2.74m (12'10 x 9')
Fitted in a range of modern wall and base units with integrated double oven and hob with extractor above. Door into rear garden.
Ground Floor Bedroom
3.91m x 2.69m (12'10 x 8'10)
Window to front aspect. Built -in cupboard. Door to :
En-Suite Shower Room
Shower cubicle, wash hand basin and w.c.
First Floor Landing
Airing cupboard. Doors to all rooms.
Bedroom
4.11m x 3.66m (13'6 x 12')
Window to front aspect. Built-in cupboards and fitted bedroom furniture.
Bedroom
4.11m x 3.35m (13'6 x 11')
Window to rear aspect. Built-in cupboards.
Bedroom
3.48m x 2.39m (11'5 x 7'10 )
Window to front aspect. Built-in cupboard.
Bathroom
Fully tiled and fitted with a panelled bath with shower over and wash hand basin set into a vanity unit.
Separate W.C
Adjacent to bathroom.
Exterior - Rear Garden
Raised decking area with the remainder being laid to lawn. Timber framed shed. Side pedestrian access through to the front.
Exterior - Front Garden
Block paved driveway providing parking for two vehicles with the remainder being laid to lawn.
Agents Note - fee disclosure
As part of the service we offer we may recommend ancillary services to you which we believe may help you with your property transaction. We wish to make you aware, that should you decide to use these services we will receive a referral fee. For full and detailed information please visit 'terms and conditions' on our website www.keithashton.co.uk




















