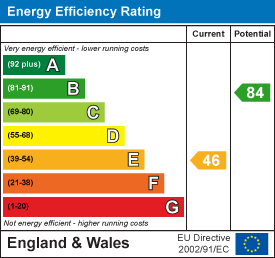About the Property
DEVELOPMENT OPPORTUNITY – PLANS APPROVED FOR AN ADDITIONAL DWELLING (16/01010/FUL)
A rare opportunity to acquire a detached chalet style property in a secluded position, occupying a larger than average plot. Permission has been granted for the construction of a two bedroom, detached bungalow adjacent to the existing property.
Set away from the road and approached via a long driveway, the existing property offers spacious accommodation with the ground floor providing an entrance hall, lounge/dining room, fitted kitchen, conservatory, ground floor shower room and bedroom three/study. To the first floor are two further bedrooms and a bathroom. Outside, the property enjoys a large garden which has led to plans being passed for the additional home.
Property Details
Hallway
Living Room
6.96m x 3.63m (22'10 x 11'11)
Conservatory
3.78m x 3.05m (12'5 x 10')
Kitchen
5.23m x 2.21m (17'2 x 7'3)
Bathroom
3.43m x 1.65m (11'3 x 5'5)
Bedroom 3/Study
3.43m x 2.82m (11'3 x 9'3)
First floor landing
Bedroom 1
5.36m x 2.72m (17'7 x 8'11)
Bedroom 2
4.32m x 3.63m (14'2 x 11'11)
Bathroom
Agents Note
As part of the service we offer we may recommend ancillary services to you which we believe may help you with your property transaction. We wish to make you aware, that should you decide to use these services we will receive a referral fee. For full and detailed information please visit 'terms and conditions' on our website www.keithashton.co.uk
























