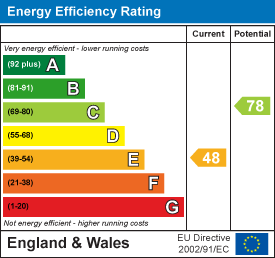About the Property
Offered for sale is this beautiful two-bedroom semi-detached bungalow which has been extended to the rear to incorporate a large kitchen/diner and a beautifully bright sun room with double doors onto the garden. If required, there is further potential for extension, by way of a loft conversion, which many of the properties in this road have already done. Off-street parking is provided to the front of the property whilst to the rear is a mature rear garden measuring in the region of 65’ in length. The property is within walking distance of Larchwood Primary School with its ‘Outstanding’ Ofsted rating, and just a short drive or bus journey of other well-regarded Primary and Secondary Schools. Brentwood High Street and Mainline train station with fast trains into London is just under 2 miles, as is Weald Country Park, Bishops Hall Park, and Larkins Playing Fields.
- EXTENDED SEMI-DETACHED BUNGALOW
- TWO BEDROOMS
- CENTRAL LIVING ROOM
- SHOWER ROOM WITH DOUBLE SHOWER
- BRIGHT SUN ROOM WITH DOORS TO GARDEN
- SPACIOUS KITCHEN / DINER
- FURTHER POTENTIAL FOR EXTENSION
- OFF STREET PARKING
Property Details
This extended semi-detached bungalow, provides excellent accommodation, starting with a wide hallway with oak flooring, leading to a bright master bedroom with bow window to the front aspect. There is a second bedroom with window to the side aspect, and a modern shower room fitted with a double shower tray, wash hand basin and w.c. A generous central living room has a feature fireplace, and window to the side aspect. Double doors leading from the living room to the sun room, which is delightfully bright and has further double doors leading to the rear garden. Also off the living room is the large kitchen / dining room, the kitchen has a wide range of modern wall and base level units and range style cooker, there are windows on both sides and a further window which overlooks the rear garden.
To the front of the bungalow there is a paved area for parking and a mature shrub bed. Shared side access leads to the rear garden which extends to over 65' in length, comprising mature hedges and shrub borders and a large timber framed shed with power and lighting. Being offered for sale with vacant possession.
Hallway
Reception Room
5.44m x 4.24m (17'10 x 13'11)
Kitchen/Diner
6.53m x 2.36m (21'5 x 7'9)
Sun Room
5.44m x 2.74m (17'10 x 9'0)
Bedroom One
3.89m x 3.00m (12'9 x 9'10)
Bedroom Two
3.02m x 2.18m (9'11 x 7'2)











