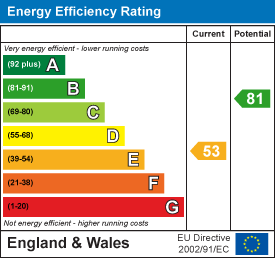About the Property
**Guide Price – £425,000 – £450,000** Situated in an ideal central location, just yards away from Brentwood High Street and railway station, is this deceptively spacious two/three bedroom semi-detached character cottage. The ground floor accommodation comprises two spacious reception rooms, each with feature fireplaces. The rear reception room has a useful study area and access to understairs storage. Also situated on the ground floor is the traditional galley kitchen and the family bathroom.
Upstairs, the largest bedroom is positioned towards the front of the property and is a well proportioned double room. Meanwhile, the second bedroom to the rear is also a comfortable double room and leads on to the potential third bedroom. This extra room could be used as a nursery, walk-in wardrobe, or even an upstairs bathroom.
Externally, the property enjoys a sizeable west-facing rear garden with many shrubs planted throughout. Situated at the rear of the garden is a handy cabin that is complete with power, making it an ideal home office or studio. Parking is available on a resident’s permit basis outside the front of the property.
Property Details
Entrance door
Into :
Sitting Room
3.61m x 3.96m (11'10 x 13')
Open square archway through to :
Dining Room
3.61m x 2.51m (11'10 x 8'3)
Stairs to first floor.
Study Area
1.42m x 1.52m (4'8 x 5')
Kitchen
2.18m x 3.12m (7'2 x 10'3)
Inner Lobby
Storage cupboard and door to rear garden.
Ground Floor Bathroom
2.18m x 1.88m (7'2 x 6'2)
Small First Floor Landing
Bedroom One
3.61m x 3.43m (11'10 x 11'3)
Window to front aspect.
Bedroom Two
3.61m x 2.95m (11'10 x 9'8)
Door through to :
Bedroom Three
2.06m x 3.12m (6'9 x 10'3)
Rear Garden
Front Garden
DISCLAIMER
WE THE AGENT HAVE NOT TESTED ANY APPARATUS, FITTINGS OR SERVICES FOR THIS PROPERTY. THE PLOT SIZE IS INTENDED MERELY AS A GUIDE AND HAS NOT BEEN OFFICIAL MEASURED OR VERIFIED BY THE AGENT PHOTOGRAPHS ARE FOR ILLUSTRATION ONLY AND MAY DEPICT ITEMS WHICH ARE NOT FOR SALE OR INCLUDED IN THE SALE OF THE PROPERTY.
Agents Note
As part of the service we offer we may recommend ancillary services to you which we believe may help you with your property transaction. We wish to make you aware, that should you decide to use these services we will receive a referral fee. For full and detailed information please visit 'terms and conditions' on our website www.keithashton.co.uk
















